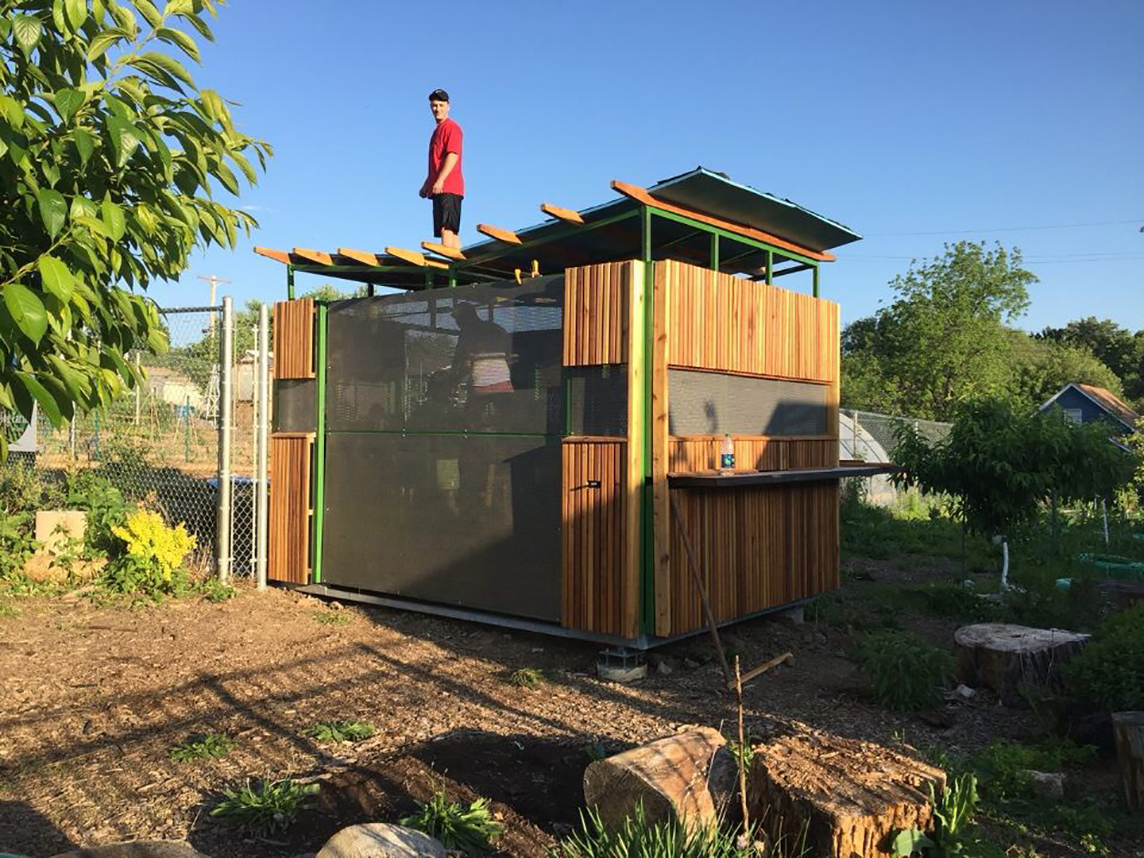Neighborhood demographics in Kansas City, Kansas's Bethany neighborhood indicate significant need for public education about healthy food and active living. Steve Curtis, neighborhood organizer at CHWC has chosen to approach this through working with children, on educational projects that promote positive learning in these areas. The Splitlog Farm Garden Shed and Community Classroom is a project that was executed by KU School of Architecture, Design and Planning architecture students for Community Housing of Wyandotte County (CHWC) in order to enhance the Splitlog Farm community garden. The shed is a 8’x12’ space with steel framing and a western red cedar rain screen. It has 2 purposes: 1) tool and equipment storage for the garden, and 2) public classroom space for school children and community events. It opens into the garden with a quick-access walk-through door, and opens to Splitlog Avenue with a vertically operating bi-fold door for more public events.
Sponsors:
Community Housing of Wyandotte County, ME Pearson Elementary School
Students:
Muswaddique Ahammed, Yasmin Badawi, Frankie Baker, Nicholas Bontrager, Julie Duval, Sarah Elstein, Violette Franchi, Benjamin LaRue, Danielle Latza, Zachary Lundgren, Zachary Overschmidt, Eric Pincus, Kevin Purdom, Nic Rakowski, Constance Rambaud, Meva Razafindrakoto, Mark Romanoff, Hannah Ruprecht, Joseph Schaefer-Glick, Xingzhe Tao







