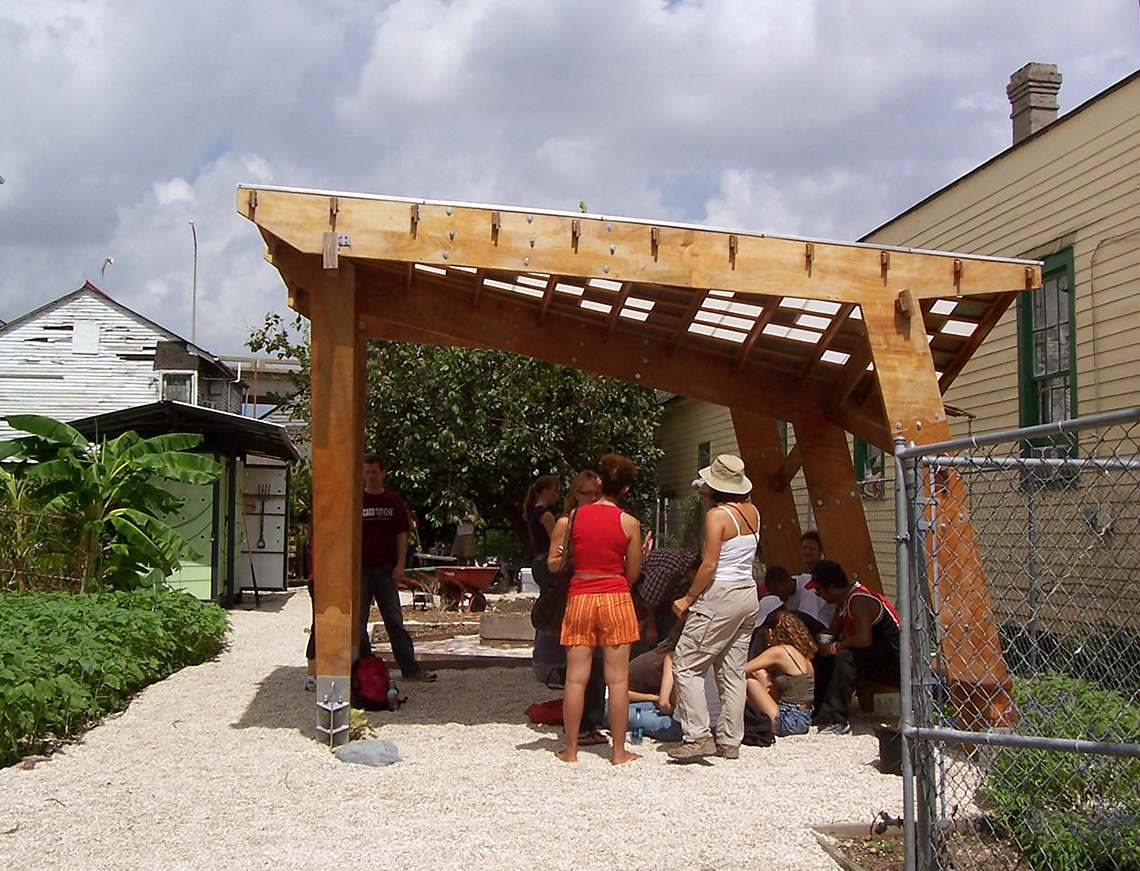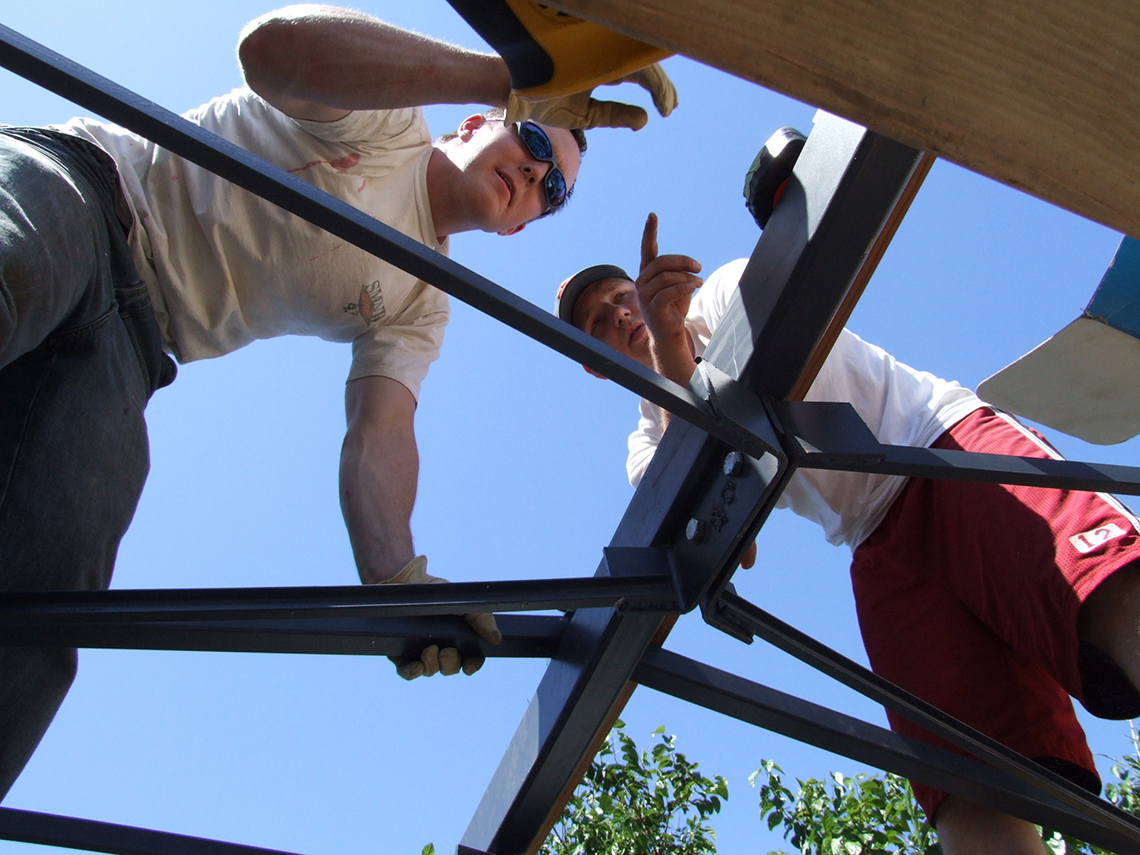The toolshed is a pre-fabricated, panelized structure that will hold gardening tools in the community garden. It is intended to study ideas of modularity, panelization, transportability and digital fabrication.It has a 4’ x 12’ floor plan, with access into different compartments from three sides. The roof cantilevers off of the center ridge beam and provides shade on all sides for protection from the sun and rain. The shed is made of steel frames that hold painted plywood panels. The frames are attached to each other with bolts, and the roof rafters are bolted on to the ridge beam. Wood purlins carry corrugated steel roofing panels. To make connections to the African roots of Creole architecture, we incorporated digitally incised patterns on the wall panels derived from African textile patterns.








