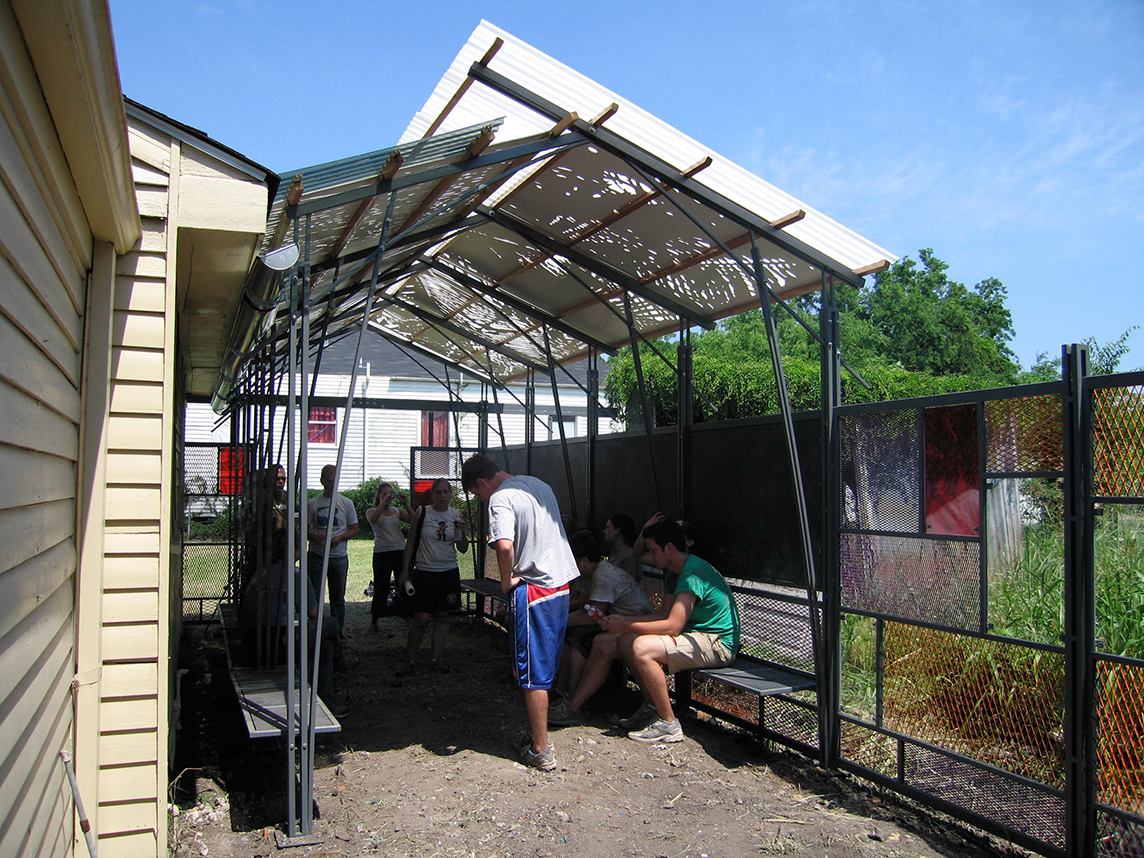SYNOPSIS
The Outdoor Classroom was designed, fabricated and installed at the Porch Community Center by my Arch401 Studio in May, 2007. The Classroom is used for community events and childrens’ art education classes, and is made of steel framing
with slate chalkboards along one side and benches along both sides. It is a 10’x20’ space constructed of five steel bents with a polycarbonate roof system over an opaque, CNC-perforated, light-filtering plastic panel system. Large gates open to the east, onto a large yard space that is used for community gatherings. The classroom is both a space in itself, and also a gateway from the community center to its yard.
IMPACT
Each summer, the Porch sponsors Seventh Ward Arts Alive Summer Camp in partnership with KidsmART. Projects have included recording their own raps, taking photographs, and creating a site-specific sculpture now on display in the backyard of the cultural center. The Classroom provides covered, outdoor space adjacent to a large yard, and provides opportunity for a variety of community activities in the yard.
Sponsors/Partners:
The Porch Cultural Heritage Organization, Tulane University School of Architecture, Tulane City Center, Unitarian Fellowship of Lawrence
Students:
Austin Berke, Sarah Boedeker, Chris Clark, Carole Cline, Lindsey Evans, David Gibbs, Mike Kelly, Courtney King, Will Lockwood, Emily Moisan, Paul Sanders, Larabeth Thompson, Jessie Violand, Heather Whitten





