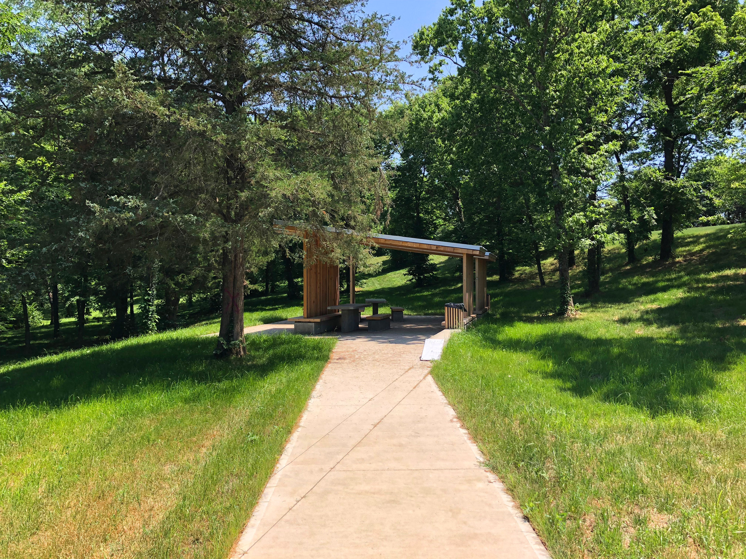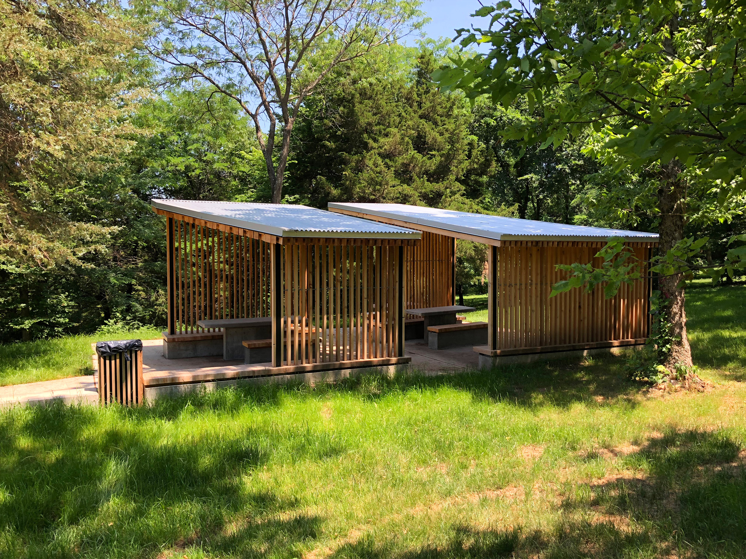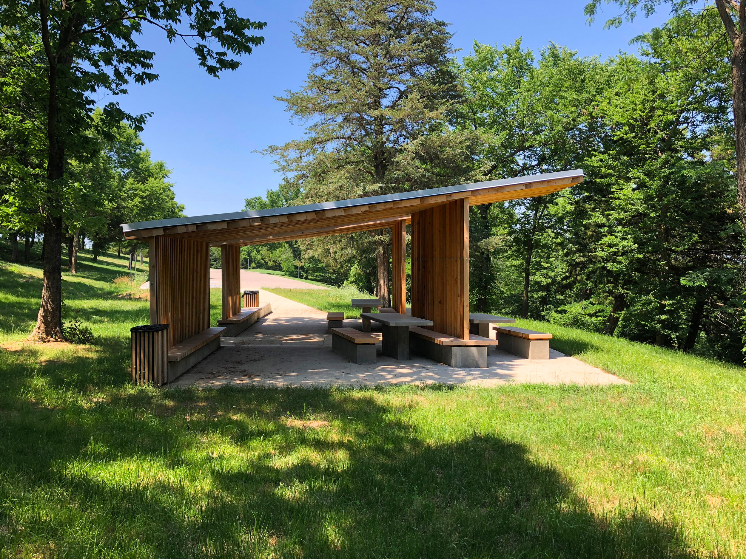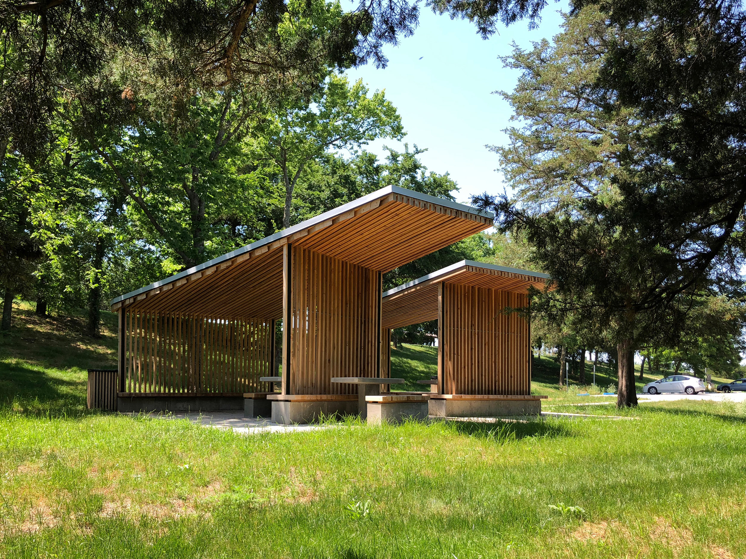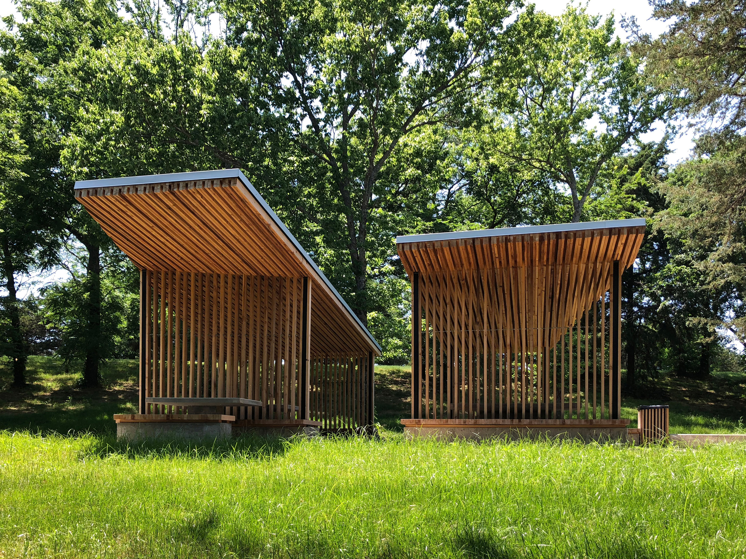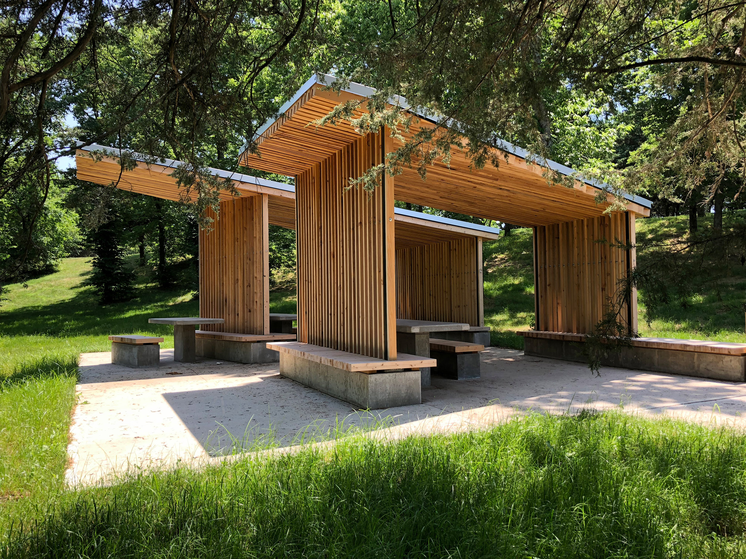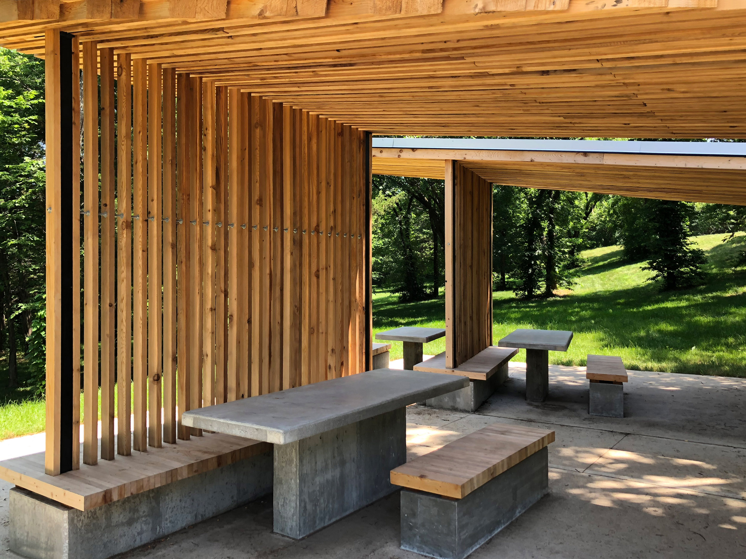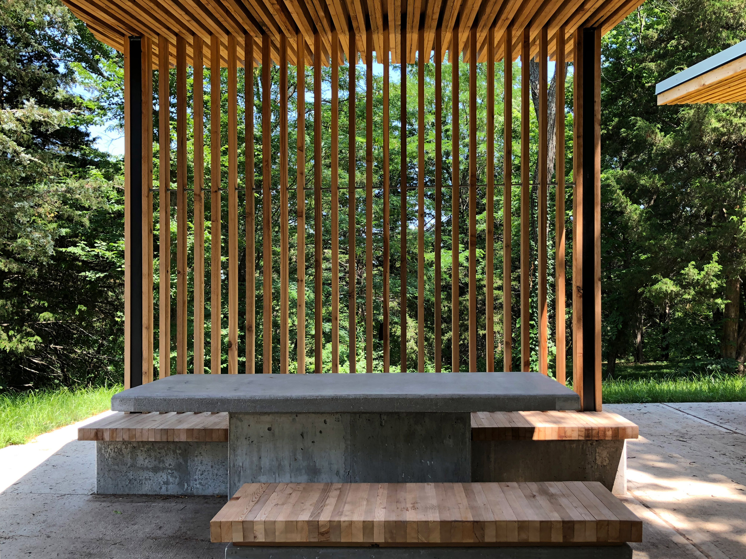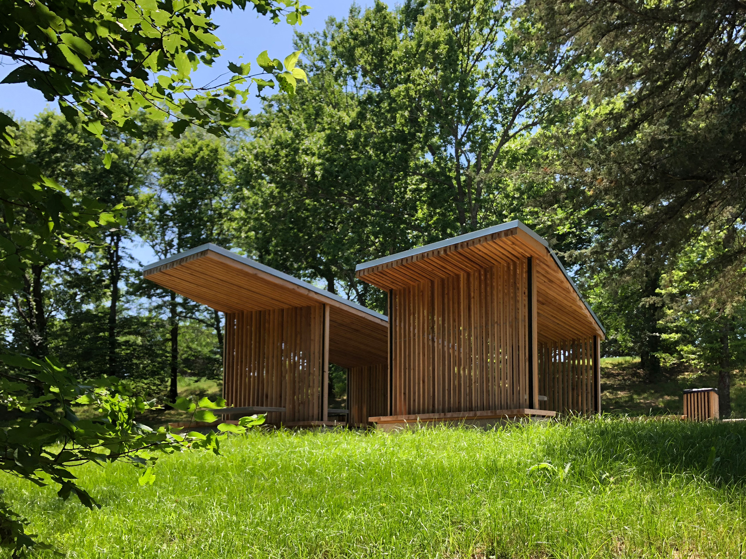Polaris Pavilion is a universally accessible picnic shelter thoughtfully situated within a natural clearing in the woods. Designed as a quiet moment of rest and gathering along the Wells Ridge Trail, the pavilion balances the intersection of human-made order and the organic rhythms of the forest.
The conceptual parti emerged from the desire to reconcile two overlapping geometries: a north–south axis aligned with the natural environment, and a rotated secondary axis referencing the park’s existing infrastructure and circulation. The pavilion is placed at the convergence of these grids—serving as a point of transition between structured intervention and natural immersion.
Visitors arrive either by foot along the trail or from the adjacent parking area and are welcomed into one of two distinct shelter spaces, each designed to support a different kind of experience. The northern shelter, narrow and inward-facing, contains a single picnic table and fosters a quiet sense of retreat—ideal for solitude or intimate conversation. The southern shelter, more expansive and open to the forest clearing, houses two picnic tables. Framed by vertical screen elements, this space fosters social connection while maintaining a visual and spatial dialogue with the woods beyond.
The pavilion’s defining feature is a set of rhythmic vertical wood screens, which provide both structure and enclosure. These elements cultivate a sense of refuge without closing off the surrounding landscape. Filtered light slips between the screens, creating a dynamic play of shadow and texture across the ground and tables as it shifts with the sun. The verticality of these members draws the eye upward, echoing the trunks of the trees and reinforcing the clearing’s naturally serene character.
Rather than imposing itself on the site, Polaris Pavilion amplifies what is already there—quiet, shade, enclosure, and openness—inviting visitors to dwell within a moment of stillness in the forest. Whether arriving alone or in the company of others, the pavilion offers an adaptable place of rest, framed by both nature’s geometry and human intention.
Year: 2021
Location: Lawrence, Kansas
Course: Arch 509 Designbuild Studio
Instructor: Chad Kraus (Dirt Works Studio)
Location: Wells Overlook Park
Polaris Book
Students: Dakoda Ash, Alexa Balkema, Camden Broddle, Anna Hampton, Kalyn Henderson, Christian Hunn, Hannah Juelfs, Lydia Juengling, Jennifer Jurado, Tyler Koory, Nolan Lodholz, Annemarie Loyd, Madisyn Mellema, Katrina Mills, Katherine Neyer, Rapheal Prevot, Jake Rajewski, Emily Almloff, Harleigh Brandon, Gwendolyn Comas, Nicholas Einig, Claudia Frahm, Liz Fraka, Bridget Gerstner, Kodi Hayes, Andrew Jundt, Lauren Maloney, James Noteman, KayLee Nottestad, Clayton Plaster, Tylor Poitier, Brenna Richart, Graylon Sestak, Andrew Stender, Erica Villamayor
Partner/Client: Douglas County Public Works
Structural Engineer: Douglas County Public Works
Vendors: Wood Haven, HMC Performance Coatings
Awards: AIA Kansas Honorable Mention Award, Student Category; Architecture Masterprize, Small Architecture
