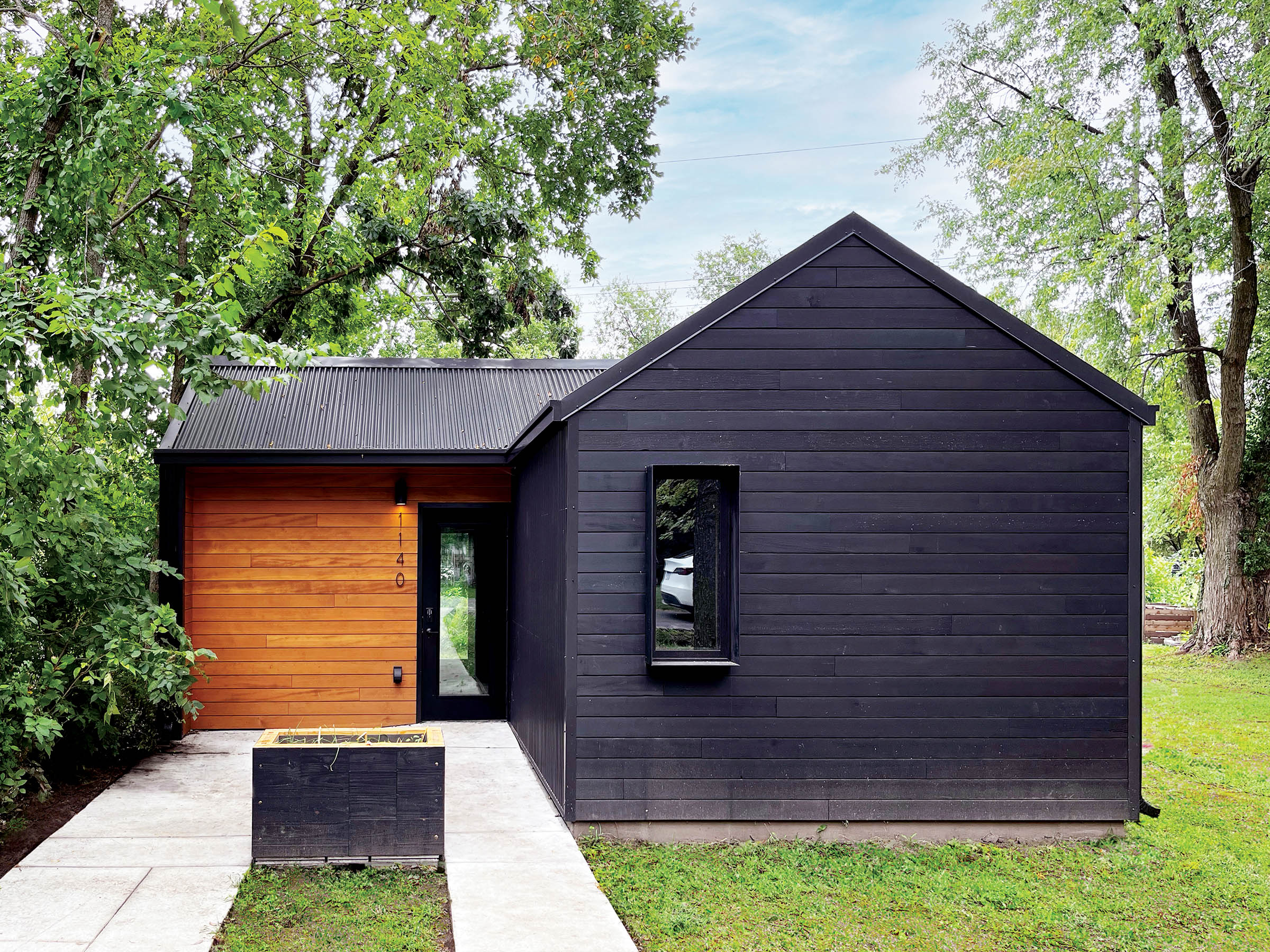Phoenix House

Phoenix House, exterior view looking at south facade

Phoenix House, exterior view looking at entry

Phoenix House, exterior detail of corrugated metal paneling

Phoenix House, exterior view of the east (rear) elevation

Phoenix House, exterior view of the north elevation

Phoenix House, interior view from the living room looking toward the kitchen

Phoenix House, interior view looking toward the living/dining room

Phoenix House, interior detail of west facing window in the living room

Phoenix House, interior view of the bedroom

Phoenix House, interior view of the entry hall looking toward the back door

Phoenix House, interior view of the bathroom looking toward the vanity

Phoenix House, interior view of the bathroom looking toward the side wall
