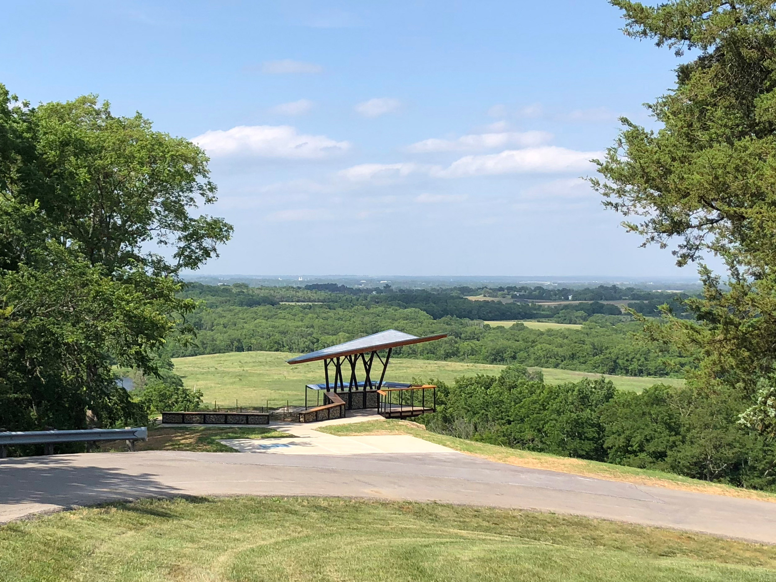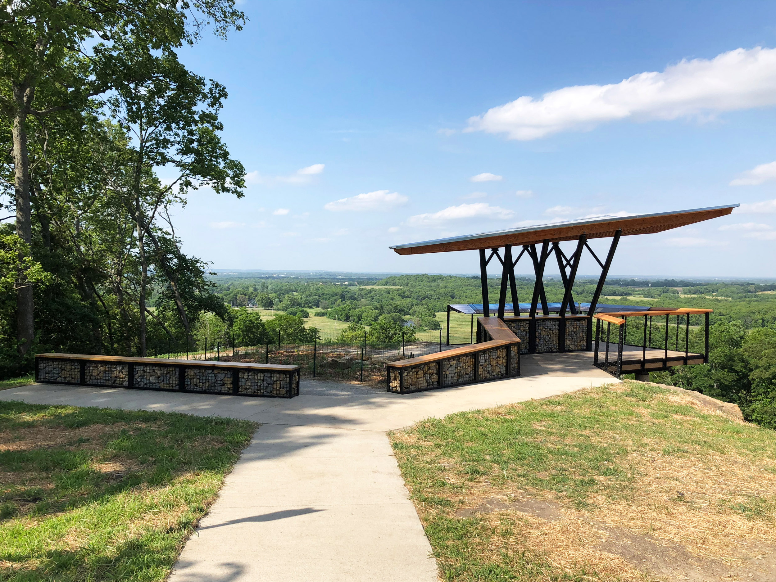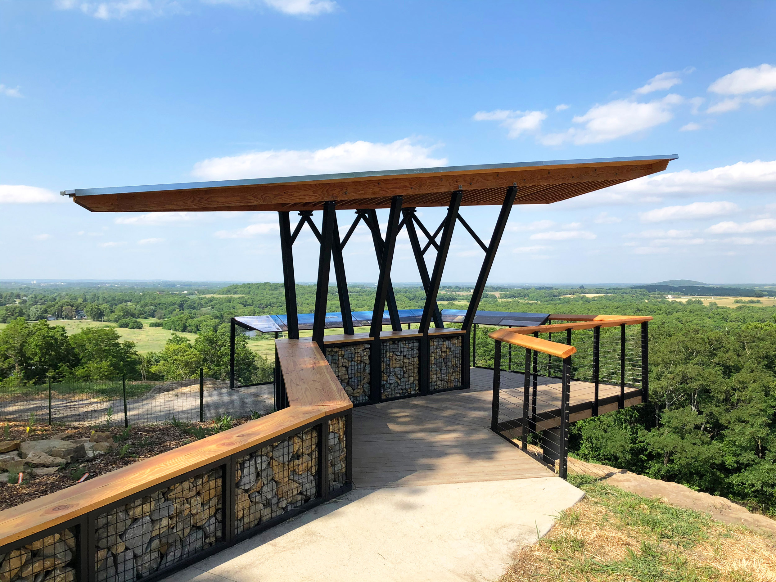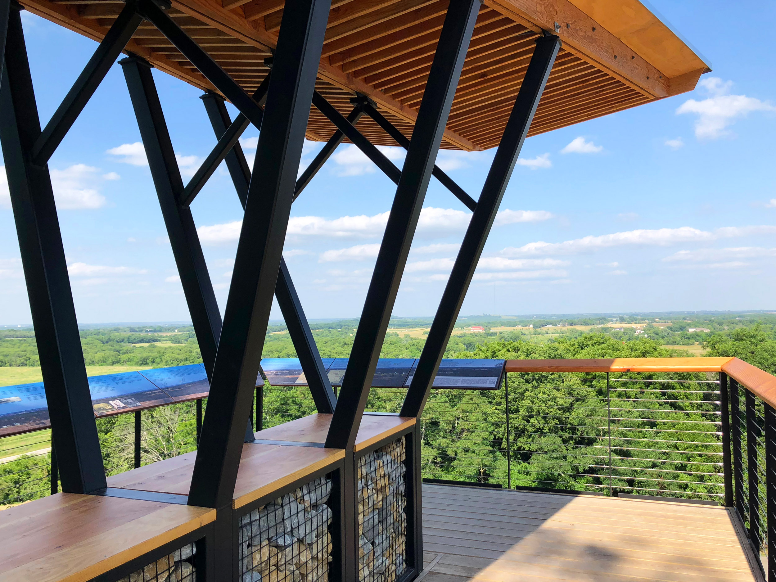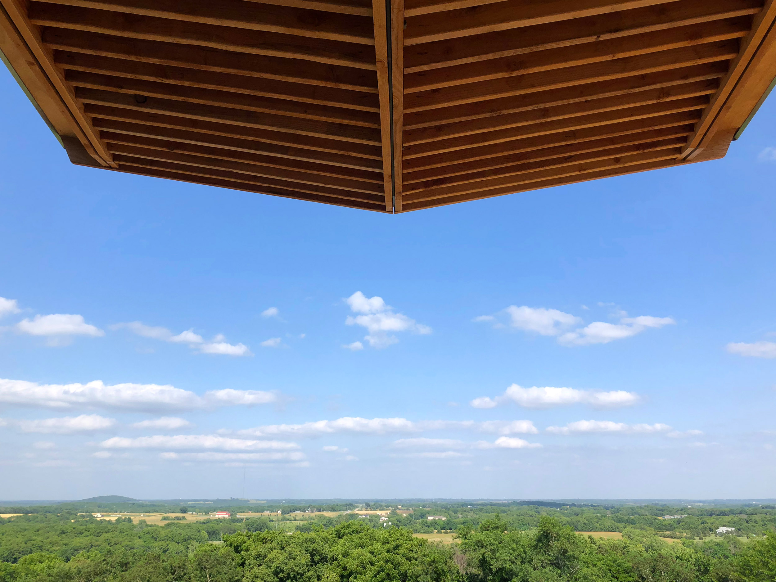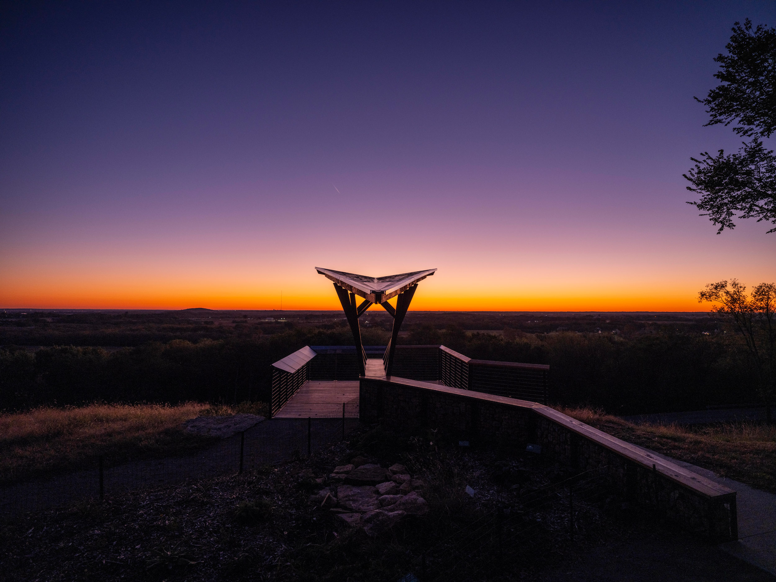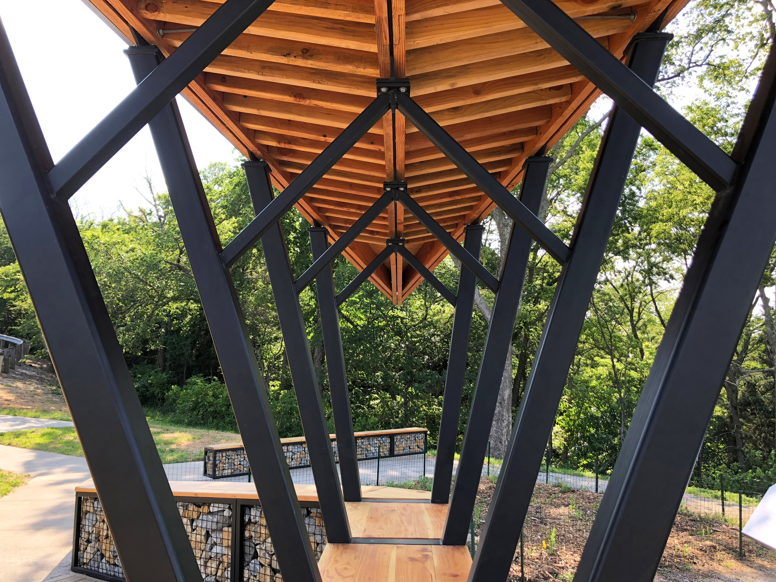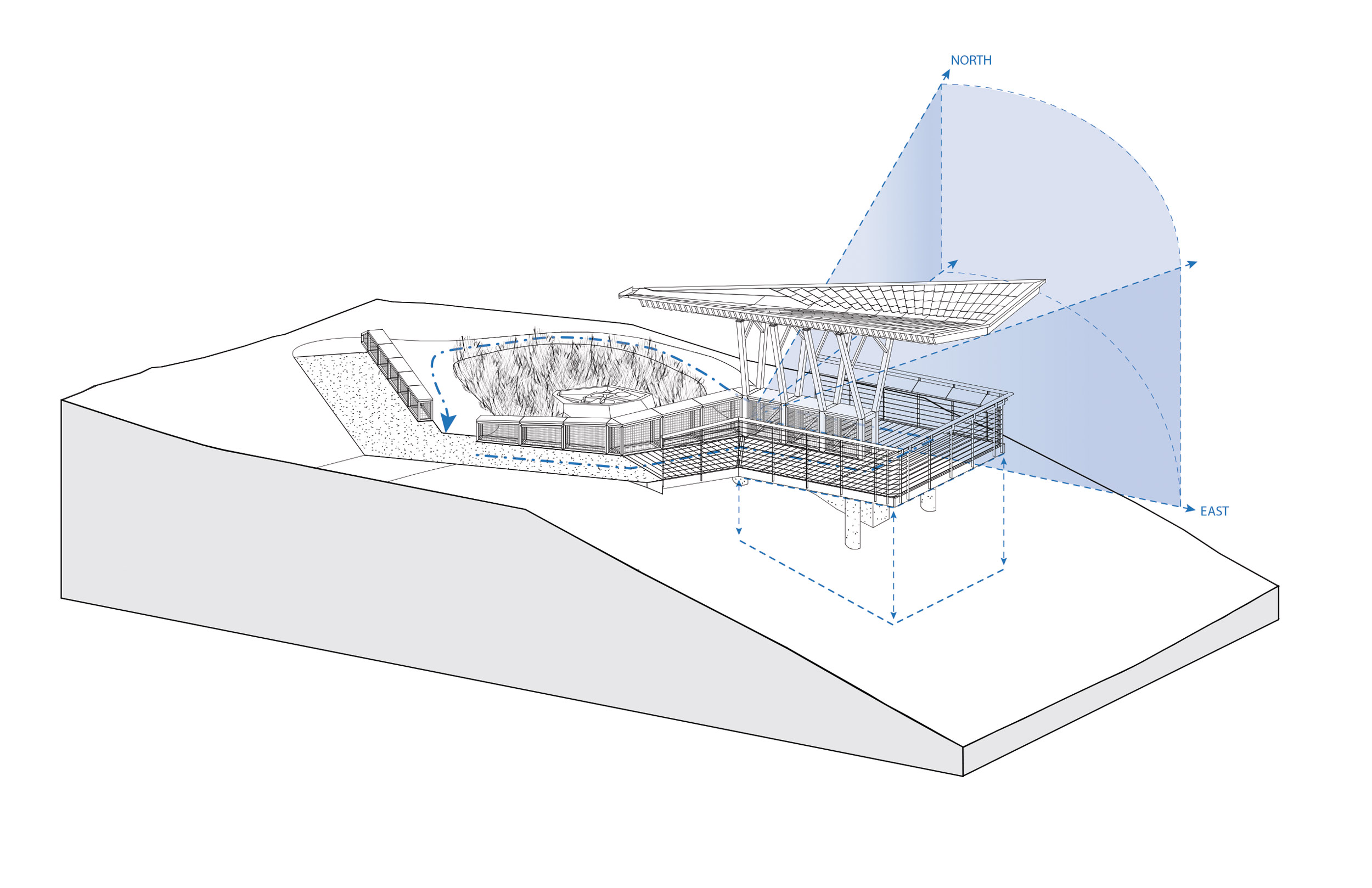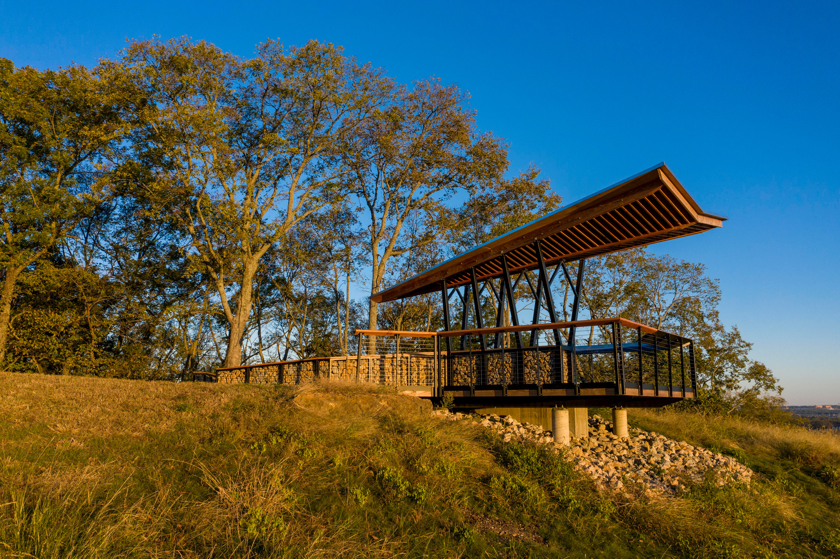Passerine Pavilion is a universally accessible scenic overlook nestled within a newly restored tallgrass prairie. Conceived as a place for pause, reflection, and immersion, the pavilion offers all visitors—regardless of mobility—a chance to rise above the landscape and experience the vast, evolving ecology of the Wakarusa River Valley.
The design process began with a series of fast-paced charrettes, each producing intentionally divergent concepts. These explorations were followed by open dialogue—principles were discussed, debated, and refined in real time. Out of this collaborative process emerged a consensus around a meandering line parti—a guiding concept that invited movement through the prairie and emphasized slow discovery. At the heart of this idea was a continuous gabion wall, tracing a path that would lead visitors into and through the site.
As the design evolved, a cantilevered deck and wing-like roof began to take form—both literal and symbolic gestures that sought to lift visitors above the tallgrass, directing sightlines outward toward the horizon. The pavilion's form recalls a passerine, or perching bird, poised to take flight from the hillside into the open prairie. Its “wings” are defined by a gently sloped roof supported by four pairs of steel columns, slanting back toward a “tail” nestled into the grasses.
The roof is clad in reclaimed aluminum street signs, arranged in a subtle feather-like pattern that echoes the avian metaphor while demonstrating material ingenuity and environmental consciousness. The gabion wall—constructed from locally sourced stone—leads visitors toward a break in its form, signaling a clear threshold into a sheltered prairie garden.
The wooden deck cantilevers into the open air, creating a subtle yet powerful sensation of elevation and release. From this vantage, visitors are offered uninterrupted views of the surrounding prairie, forest edge, and distant valley—an experience equally available to all. The careful choreography of form, material, and movement ensures that the pavilion is not just a viewpoint, but a participatory space that embodies the spirit of the landscape it inhabits.
Passerine Pavilion is both landform and landmark—a gesture of flight rooted in place, offering a shared experience of wonder, reflection, and connection with the prairie ecosystem.
Year: 2020
Location: Lawrence, Kansas
Course: Arch 509 Designbuild Studio
Instructor: Chad Kraus (Dirt Works Studio)
Location: Wells Overlook Park
Passerine Book
Students: Zevi Aronstein, Max Avila-Franco, Megan Bruey, Ryan Daniels, Eva Eliasdottir, Dylan Frye, Kimberly Gordon, Christian Maglasang, Bret Majarocon, Aaron Michalicek, Benjamin Obadia, Elizabeth Overschmidt, Antonin Some, Isaac Taylor, Jordyn Tobias, Lucie Zumsteeg, Dakoda Ash, Alexa Balkema, Camden Broddle, Anna Hampton, Kalyn Henderson, Christian Hunn, Hannah Juelfs, Lydia Juengling, Jennifer Jurado, Tyler Koory, Nolan Lodholz, Annemarie Loyd, Madisyn Mellema, Katrina Mills, Katherine Neyer, Rapheal Prevot, Jake Rajewski
Partner/Client: Douglas County Public Works
Structural Engineer: Douglas County Public Works
Vendors: EXLTube, HMC Performance Coatings
Awards: Architecture Masterprize [Best of Best], Small Architecture Category; AIA Kansas Merit Award, Student Category
Media: "Passerine Pavilion", Design for the Common Good; "How a KU class and local advocates helped build an ADA-accessible platform at Wells Overlook Park", The Lawrence Times; "Student projects seek to broaden scenic vista for all", Kansas Alumni Magazine; "Passerine Pavilion Audio Tour", Douglas County Public Works.
