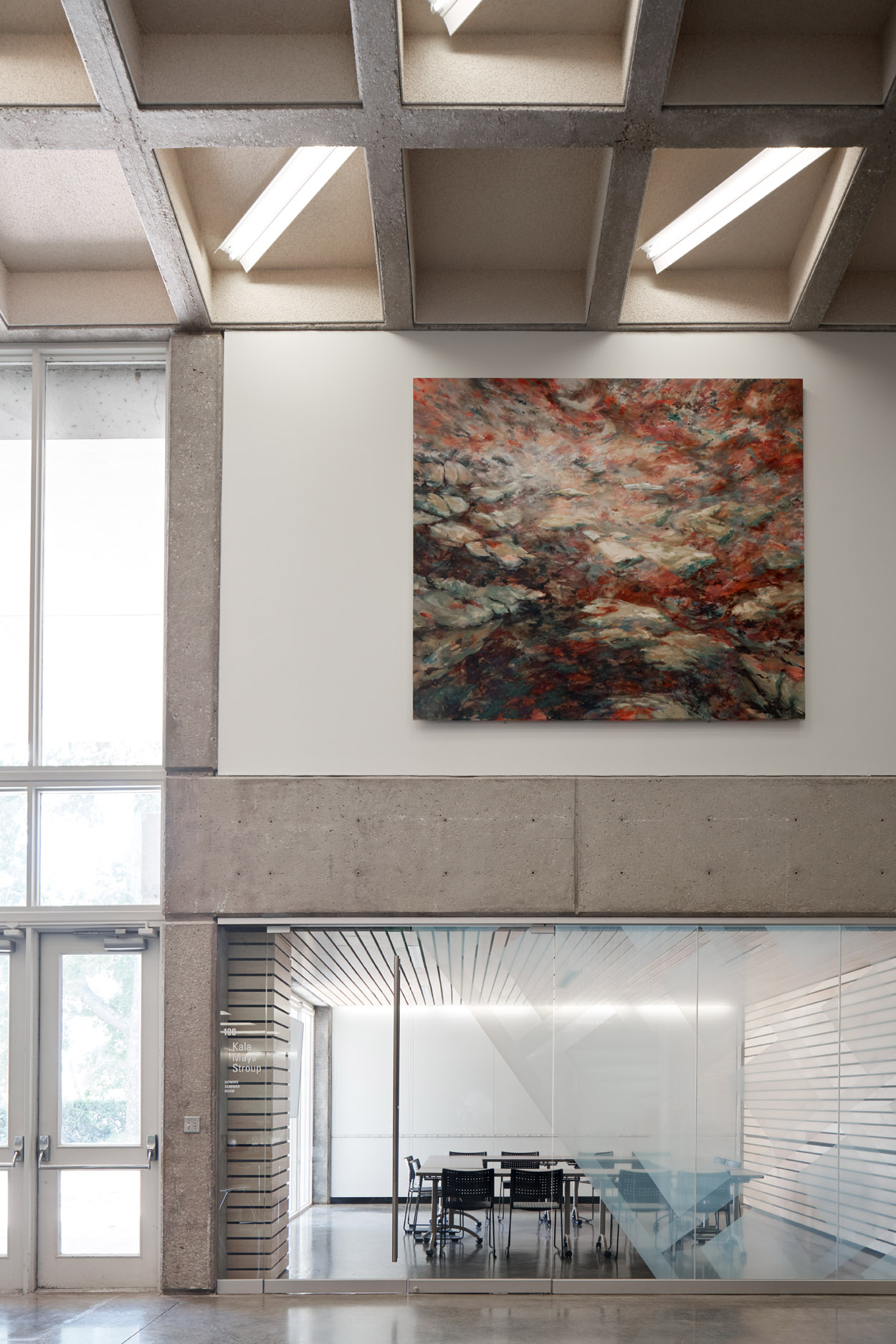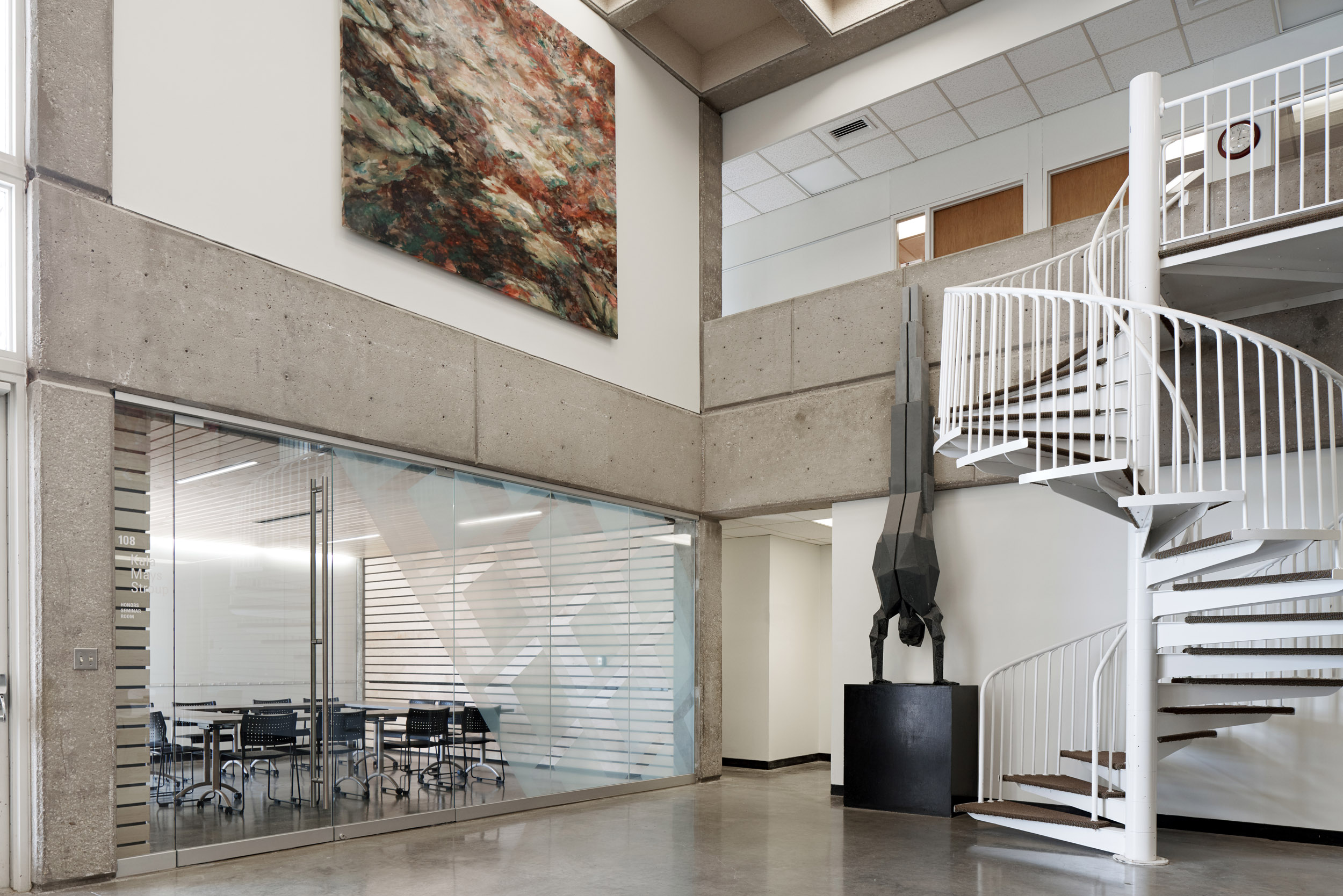Nunemaker Center, home of the KU Honors program – designed in 1970 by the pioneering modernist architecture firm Kivett & Meyers – is a modest yet dynamic two-story concrete-framed Brutalist building. A sixteen-square grid and exposed concrete structure establish a strong sense of order while a diagonal axis disrupts this order, resulting in a geometric playfulness as the building spills down the hillside toward the southeast. In the center of the building, a concrete hearth anchors the centripetal movement through the building. As if arrayed about this hearth, two existing classrooms enclose the atrium and sunken pit.
While there is much to admire about Nunemaker Center, there were concerns about the two classrooms. The larger classroom, originally a 1:2 ratio filling two full structural bays, was completely devoid of natural light, adjacent to the atrium/pit but without any differentiation from the offices that flank it, and possessed an interior atmosphere comprised of painted drywall, worn-out carpet, and an acoustic drop-in panel ceiling with fluorescent lighting. Over time, the room had been made worse, with the length being shortened on one side to make room for a small elevator, and on the other side to enlarge an adjacent office. Many of the same issues plagued the smaller of the two classrooms. While it did have natural light and a less geometrically-compromised single structural bay, it too suffered from an uninspiring atmosphere. What was worse, while the classroom was adjacent to the main double-height atrium, students were presented with a large blank wall, and were forced to wind their way down an unmarked, cramped, and not well-lit corridor to find the entrance to the space.
Inspired by the geometric order of the existing building and with a desire to increase daylighting, increase visibility into and out of the classrooms, improve wayfinding, and add character, the studio transformed both classrooms in Nunemaker Center.
Maintaining the radial symmetry around the hearth of the original plan, the studio sought consistency between the two spaces. First, one of the encroaching walls in the larger classroom was returned to its original location, thereby increasing the size of the room. Each classroom’s wall blocking it from the public atrium was removed entirely, from column to column and from floor to beam. In its place, the studio installed floor-to-ceiling glass walls with new double-door entrances, successfully introducing borrowed light from the well-lit atrium. Existing carpet was removed and the concrete beneath was refinished. The acoustic ceiling was removed and replaced with a maple-slat acoustic ceiling with integrated LED lighting and linear diffusers. The maple slats wrap down the west and east end walls of each classroom, one of which was designated as an AV wall with flat screen televisions and concealed media closets. The remaining wall in each classroom, opposite the new glass walls, was clad in white back-painted glass to be used as a large writing surface. Finally, a film was applied to the new transparent glass walls to balance daylighting and visual privacy for the occupants. The three-dimensional grid pattern of the film is an homage to a long-ago lost mural that once graced the interior of the atrium.
The result is two classrooms that are naturally lit, acoustically-calibrated, easy to find, technologically-upgraded, warm and inviting, and, perhaps most importantly, at home in Nunemaker Center.
Year: 2019
Location: Lawrence, Kansas
Course:
Instructor: Chad Kraus (Dirt Works Studio)
Location: Nunemaker Center
Students: Tyler Campbell, Benjamin Daneman, Sydney Edmonds, Jackie Fox, Hana Ghosheh, Trevor Hughes, Brandon Huynh, Jean-Marc Juston, Ryan Krigbaum, Alex Pyatt, Annie Ringhofer, Jiabao Shang, Brent Sontag, Owen Starkey, Megan Strayer, Zara Strayer, Danielle Voelkerding
Partner/Client: KU Honors Program
Vendors: Rulon, Bendheim Glass, Carter Glazing, Lynn Electric, Sunlite Science and Technology
Awards: Architecture Masterprize, Honorable Mention – Educational Buildings
Media: "Making it Real at Dirt Works Studio", <video>; "Nunemaker Center Architecture, University of Kansas Honors Program", <video>; "Dirt Works Studio's Nunemaker Center Renovation Design-Build Project Honored", KU Today; "Architecture Students Help with Renovation Project in Nunemaker Center", The University Daily Kansan













