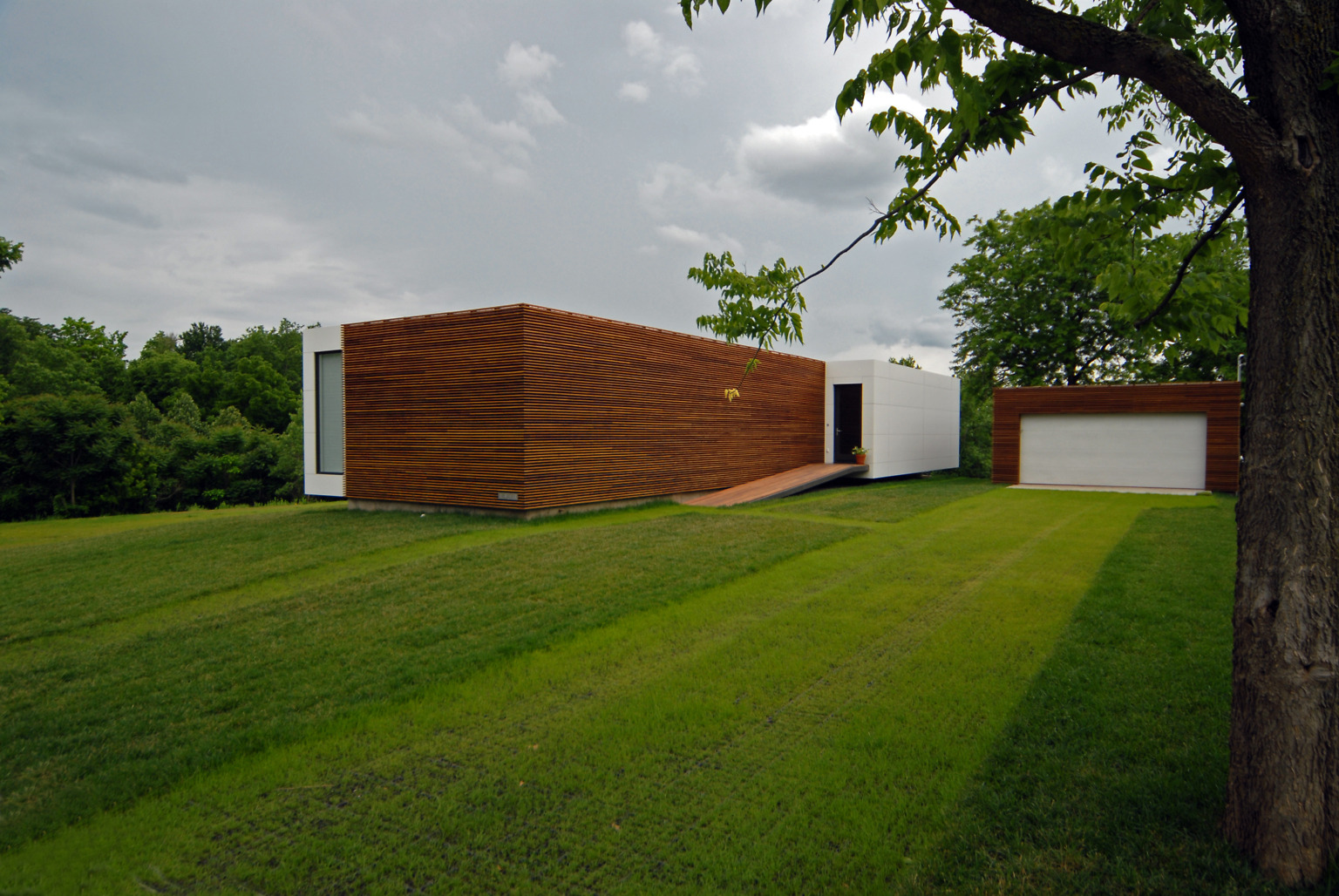Mod 4

The fourth Modular Home by Studio 804, constructed in the spring semester of 2007, is a 1,500 square-foot house to the Kansas City Metropolitan Area, merely blocks away from the University of Kansas Medical Center and the urban core of Kansas City. Consisting of seven modules joined on site, Mod 4 features a flexible floor plan anchored by a service core that give definition to the interior, defining public and private spaces.
Mod 4 addresses the issues and opportunities of working with the site’s characteristics, materiality, and energy efficiency. The north facade is heavily insulated with recycled cellulose and tightly sealed to protect from cold northern winds while the south facade is comprised of broad glazing to capitalize on natural light and solar heat gain when needed. Other sustainable features include bamboo flooring, recycled countertops, adjustable thermal window protection, a porous driveway, FSC approved Brazilian hardwood and recycled aluminum siding, ventilating skylights, and a white cool roof.
Mod 4 addresses the issues and opportunities of working with the site’s characteristics, materiality, and energy efficiency. The north facade is heavily insulated with recycled cellulose and tightly sealed to protect from cold northern winds while the south facade is comprised of broad glazing to capitalize on natural light and solar heat gain when needed. Other sustainable features include bamboo flooring, recycled countertops, adjustable thermal window protection, a porous driveway, FSC approved Brazilian hardwood and recycled aluminum siding, ventilating skylights, and a white cool roof.