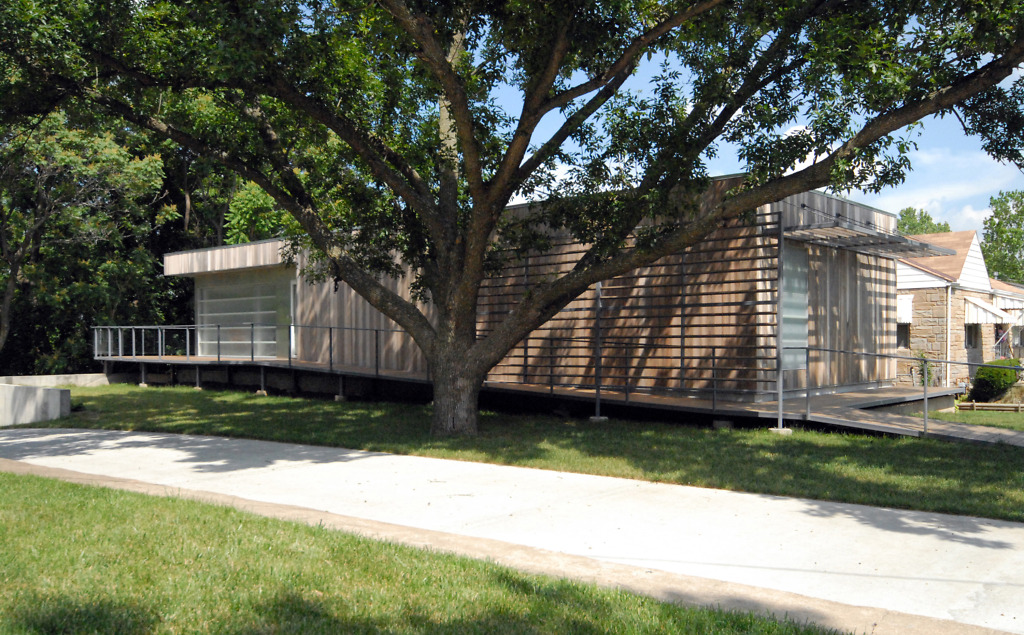Mod 2

Prefabrication challenges the designer and builder to think differently about how we inhabit space and how we build buildings. By it very nature it leads to a minimal aesthetic and an emphasis on the materials and connections. Typical delays from shipping to inclement weather can be averted and provide the builder a more efficient means to create a customized yet affordable home. It also aided the work of Studio 804 while working in Kansas City because the students were not required to drive from Lawrence to Kansas City every day. At this time, the projects were built in a single fall semester and staying off the winter roads and work in a sheltered, conditioned space was invaluable – as was not driving on the interstate sleepy while working long demanding days.
Mod 2 sought to expand upon the lessons learned while building Mod 1. Issues of transportation, materials, accessibility, siting, and coordination continued to drive the design process. Recycled materials, which included excess channel glass from the Nelson-Atkins Museum Bloch addition by Steven Holl as well as salvaged maple flooring, give Mod 2 the distinct aesthetic that has come to define the work of Studio 804.
Mod 2 sought to expand upon the lessons learned while building Mod 1. Issues of transportation, materials, accessibility, siting, and coordination continued to drive the design process. Recycled materials, which included excess channel glass from the Nelson-Atkins Museum Bloch addition by Steven Holl as well as salvaged maple flooring, give Mod 2 the distinct aesthetic that has come to define the work of Studio 804.