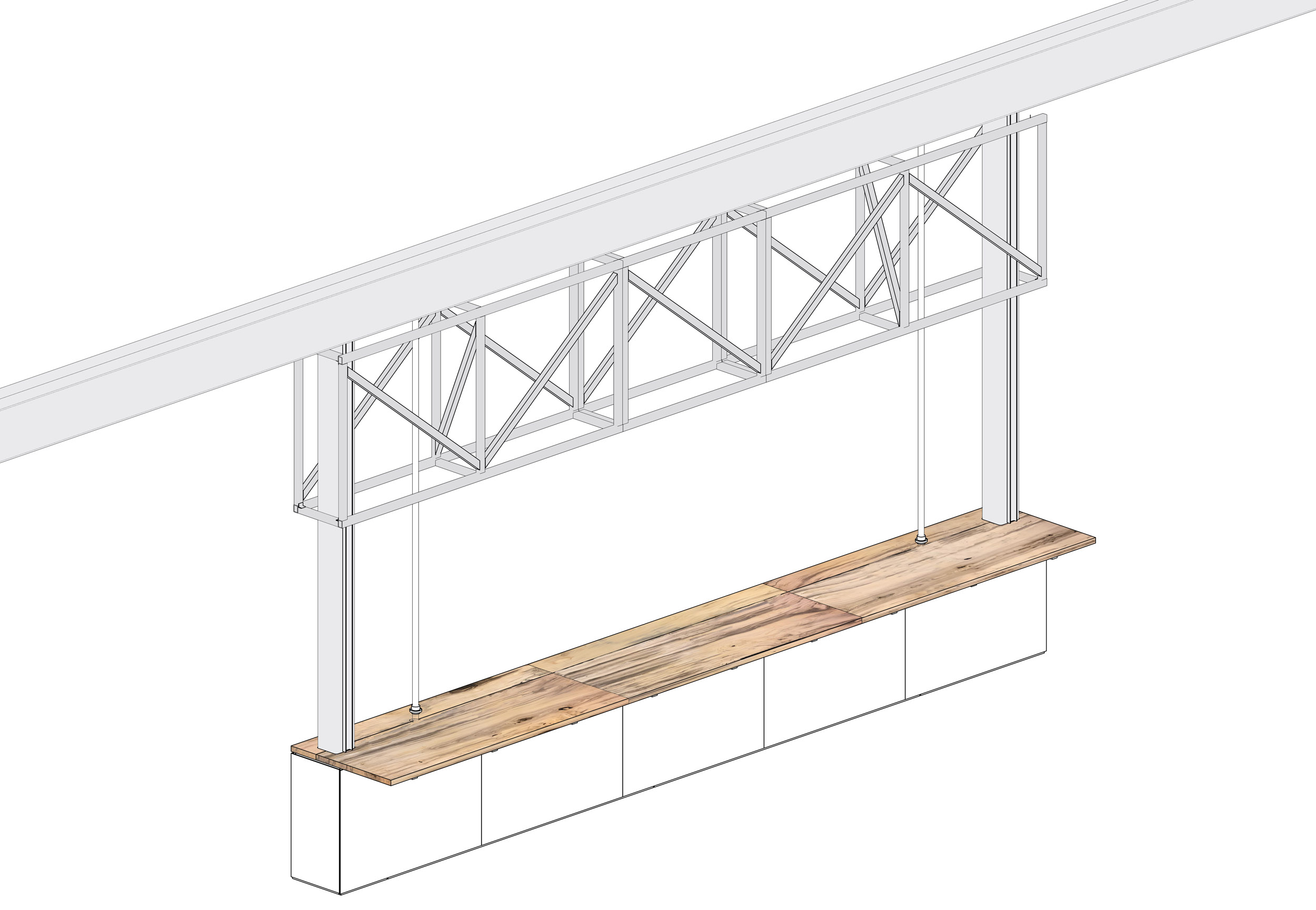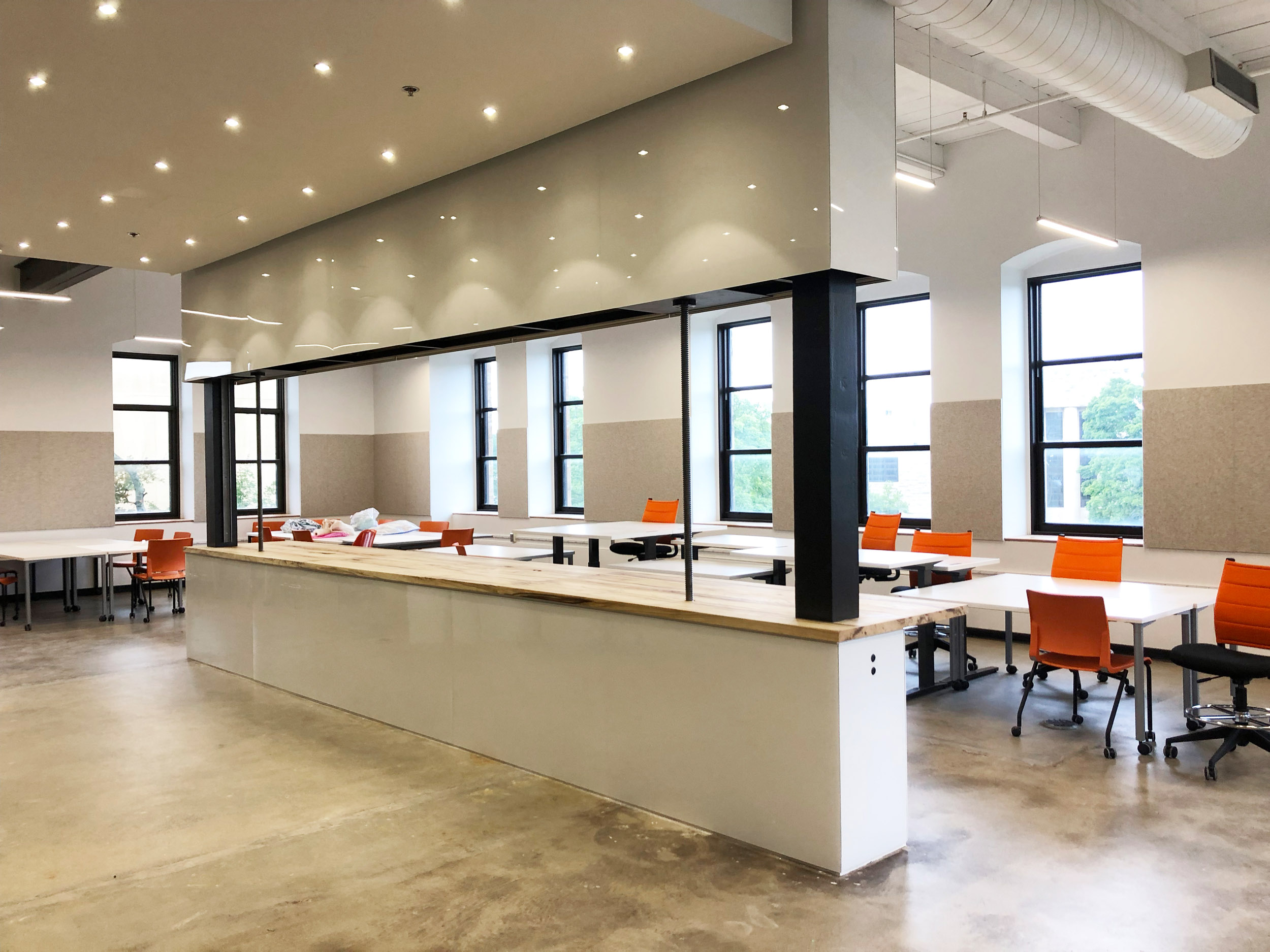Marvin Hall, the home of the University of Kansas School of Architecture and Design (Arc/D), was built in 1909. Built of load-bearing limestone walls (exterior and some interior), with cast iron columns and steel girders supporting heavy timber beams and decking, the original building was built to last. However, with the most recent renovation to the building occurring in the early 1980s (one that resulted in most of the structure being hidden beneath layers of drywall), the studio spaces have not changed much for nearly forty years, despite significant transformations in the teaching and learning of the architecture and design professions.
The Dirt Works Studio was given the opportunity to redesign and renovate two architecture studio spaces, an office, and a common support area on the third floor west wing into a whole new interdisciplinary Makerstudio. This project is focused on improving upon the existing conditions of Marvin Hall and the critical studio culture that is becoming increasingly constrained by the physical infrastructure of the school.
The Makerstudio is designed around the idea of “one school,” that will foster collaboration and shared creativity across all disciplines. The space will be one where architects, interior designers, industrial designers, etc. will be able to come together and share in the design thinking and making process. An open floor plan allows for maximum flexibility and collaboration within the space.
A built-in, 22'-long, centrally located, Hackberry slab work surface helps to structure the room and acts like a hearth to bring students and faculty together. Hidden beneath the work surface within a half wall is a motor, two jackscrews, a drive shaft, limit switch, and control panel. These, at a push of a button, operate two jack screw spindles that cause a 22'-long steel truss to move up and down. Both the half wall and the kinetic frame are clad in a magnetic whiteboard material. In the "up" position, sight lines and access to natural light and views across the studio are uninterrupted and the Hackberry work surface is available for use. In the "down" position, the kinetic wall and half wall come together to create a 7'-tall, 22'-long presentation wall.
A newly exposed interior stone wall provides a rich sense of materiality, along with the newly exposed cast iron and steel structure, while the white perimeter walls are dominated by fifteen large windows and a 4' band of wool-wrapped pinup panels. Along the stone wall, a series of Birch plywood cabinets contain various technologies, such as touchscreen televisions, concealed behind additional magnetic whiteboard. In uncovering the interior stone wall, two brick archways were also uncovered. The smaller of the two serves as a small materials library while the larger archway has become a fully glazed entry to the new Makerstudio.
This project is expected to enrich the School of Architecture and Design’s interdisciplinary culture and address our need for more open, dynamic, adaptive spaces for students and faculty.
Year: 2018
Location: Lawrence, Kansas
Course: Arch 509 Designbuild Studio
Instructor: Chad Kraus (Dirt Works Studio)
Virtual Tour
Students: Neely Atha, Kirk Blakley, Mikaela Butts, Skye Clogston, Hannah Denton, Keara Greunke, Adam Keller, Brad Kreuger, Hannah Kroll, Jason Loraine, Amy O'Leary, Fabio Sanchez, Camille Tallon, Lauriane Touvron, Nicholas Vaaler, Hannah Warren, Melissa Watson
Partner/Client: KU School of Architecture and Design
Structural Engineer: Apex Engineers
Vendors: EXLTube, Struct | Restruct, Duraamen, Sunlite Science and Technology
Awards: Architecture Masterprize, Interior Design – Commercial Interior








