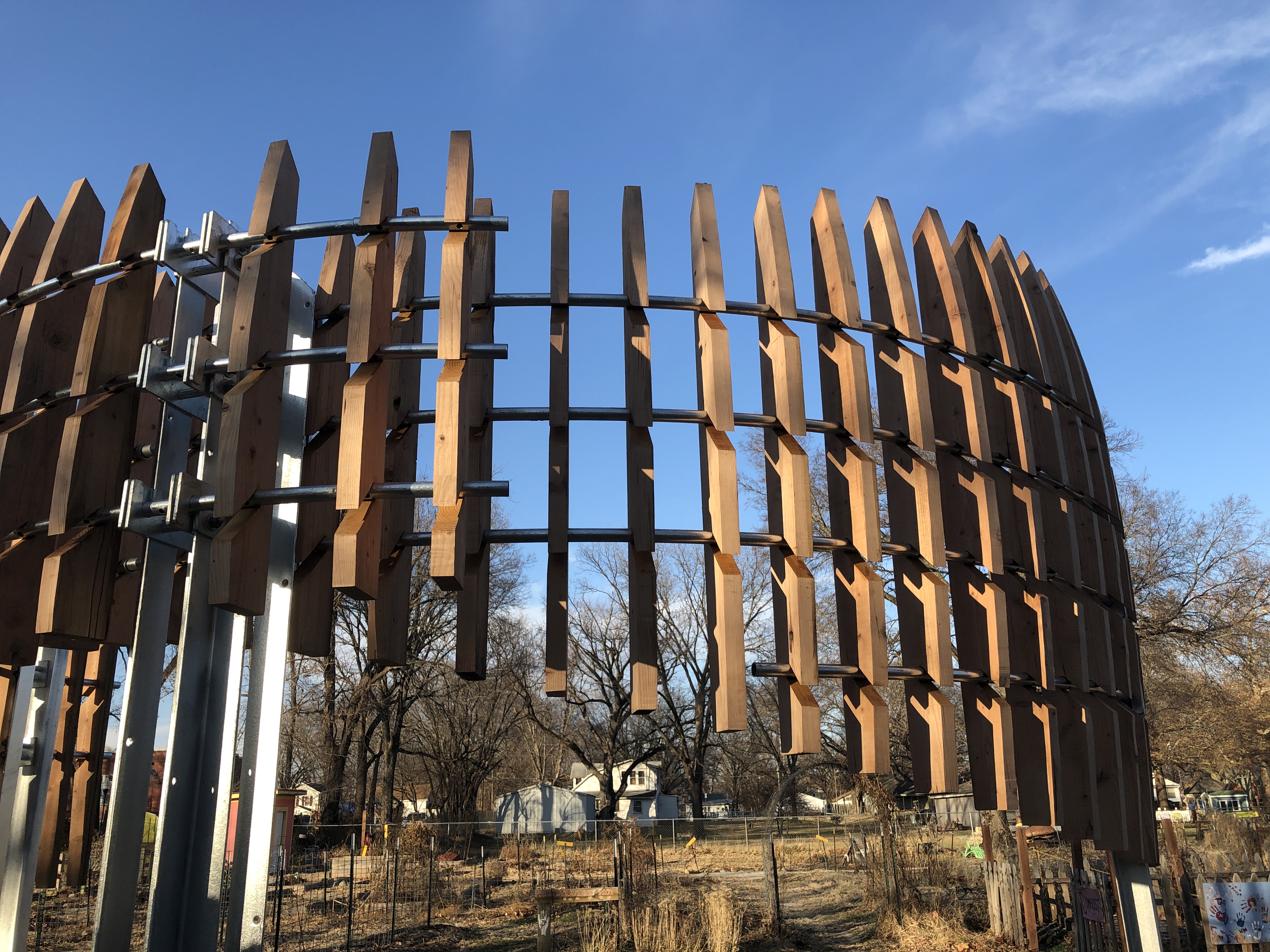The Emergence Pavilion and Garden Entryway is located in a public park and draws inspiration from the metamorphosis of pollinator insects. The limestone entryway is derived from a butterfly egg, split apart to form the entrance to the Discovery Garden - a community garden and micro farm incubator site. A pathway connects the entrance to a sensory garden and is surrounded by interactive features - a veggie maze, micro-orchard, "dirt mountain," and now the Emergence Pavilion. Students worked with garden members and collaborators on the project to establish a new centerpiece to the garden that repositions the entrance and enhances community access to garden amenities.
The project was intended to be symbolic of nature as well as integrate it. the pavilion depicts winged flight, is constructed from repurposed steel and wood, and serves as outdoor classroom and gathering area, propagation shelter, and focal point that can be seen from the surrounding park. The limestone entryway has carvings of local flora and fauna and contains pollinator hotels where intentional gaps in the stonework were filled with bamboo and drilled wood blocks.
Third year architecture students designed and built the structure during the fall 2019 semester using parametric tools to optimize the curvature and form of the pavilion. The repurposed steel and wood were donated from the local utility company, and the carved stone entryway used repurposed cottonwood limestone that was previously removed from the student union on campus during a recent renovation project.
Year: 2019
Location: Lawrence, Kansas
Course: Arch 509 Designbuild Studio
Instructor: Keith Van de Riet
Students: Jack Bindley, Sarah Craig, Austin Gelsomino, Rachel Grace, John Hardie, Chris Johnson, Samara Lennox, Jonathan, Mcgowan, Julianna Ribble, Emily Sanders, Caleb, Schnurbusch, Isabella Smith, John Veirs, Samuel Zimmerman
Partner/Client: Garden Incubator; Lawrence Department of Parks and Recreation
Sponsors: Mar Lan Construction, AZZ Galvanizing, Westar Energy Green Team, LiveWell Douglas County
Vendors: Jackson Specialties Inc, Midwest Concrete Materials (MCM), Midway Wholesale
Media: “Emergence Pavilion and Garden Entryway,” Architecture Masterprize








