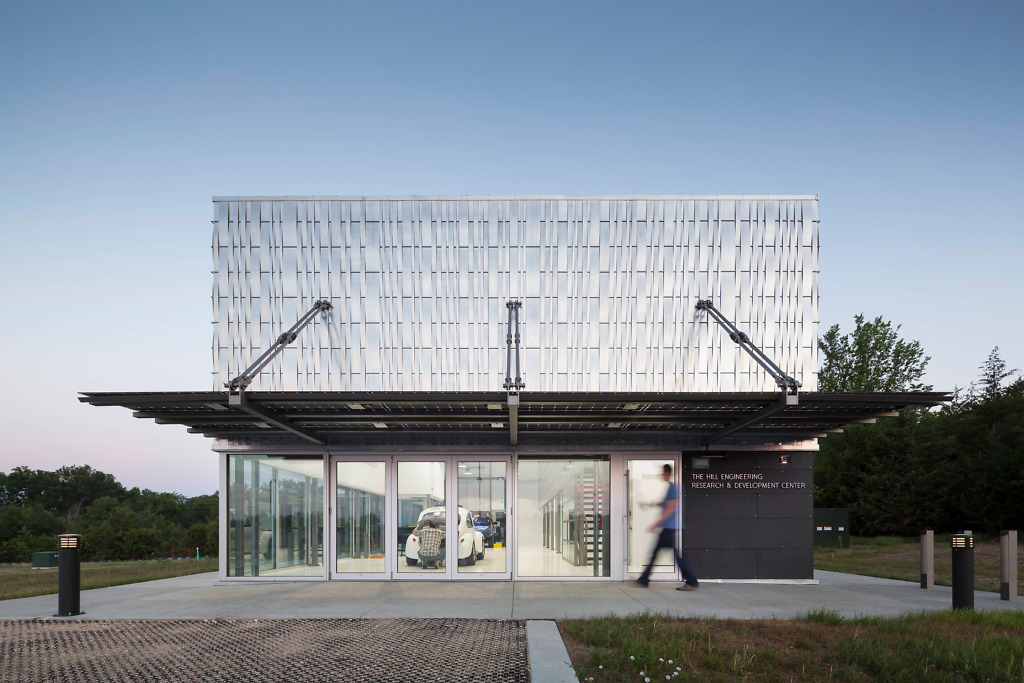Ecohawks Research Facility

EcoHawks is a student research program run by the University of Kansas School of Engineering that focuses on sustainable energy research. They are working on the next generation of vehicles and sustainable energy research aiming toward a future of integrated energy systems where buildings, vehicles and inhabitants all efficiently interact with the energy grid to help conserve these resources.
They wanted the equivalent of a car showroom that would educate visitors about their work. The building is divided into three bays. The first two bays support high-bay fabrication work areas held to the south side of the building. The work areas are fully daylighted and the concrete slab acts as thermal mass to absorb the sun’s heat The North side of these bays is stacked with support spaces and the computer research labs. The third pod is a detached, open-air mechanical research space. The stair and the outdoor work decks are made with 12,000 lbs. of steel grating found in a local salvage yard.
To control heat loss and gain at the glass walls while still promoting daylighting, Studio 804 worked with several manufactures to fabricate remote operable translucent walls that are raised and lowered at the push of the button. They are filled with aerogel beads to create an R-11 insulated barrier while still offering the benefits of 38% light transmittance.
The large uninterrupted exterior walls are clad with a woven rainscreen of salvaged aluminum. The weave is composed of horizontal ½’ tubing that runs horizontally and gathers the vertical 1 ½’, 3′, 6″ and 9′ strips. It creates the effect of a lenticular printed surface as it seems to subtly change as a person moves.
LEED Platinum Certified
They wanted the equivalent of a car showroom that would educate visitors about their work. The building is divided into three bays. The first two bays support high-bay fabrication work areas held to the south side of the building. The work areas are fully daylighted and the concrete slab acts as thermal mass to absorb the sun’s heat The North side of these bays is stacked with support spaces and the computer research labs. The third pod is a detached, open-air mechanical research space. The stair and the outdoor work decks are made with 12,000 lbs. of steel grating found in a local salvage yard.
To control heat loss and gain at the glass walls while still promoting daylighting, Studio 804 worked with several manufactures to fabricate remote operable translucent walls that are raised and lowered at the push of the button. They are filled with aerogel beads to create an R-11 insulated barrier while still offering the benefits of 38% light transmittance.
The large uninterrupted exterior walls are clad with a woven rainscreen of salvaged aluminum. The weave is composed of horizontal ½’ tubing that runs horizontally and gathers the vertical 1 ½’, 3′, 6″ and 9′ strips. It creates the effect of a lenticular printed surface as it seems to subtly change as a person moves.
LEED Platinum Certified