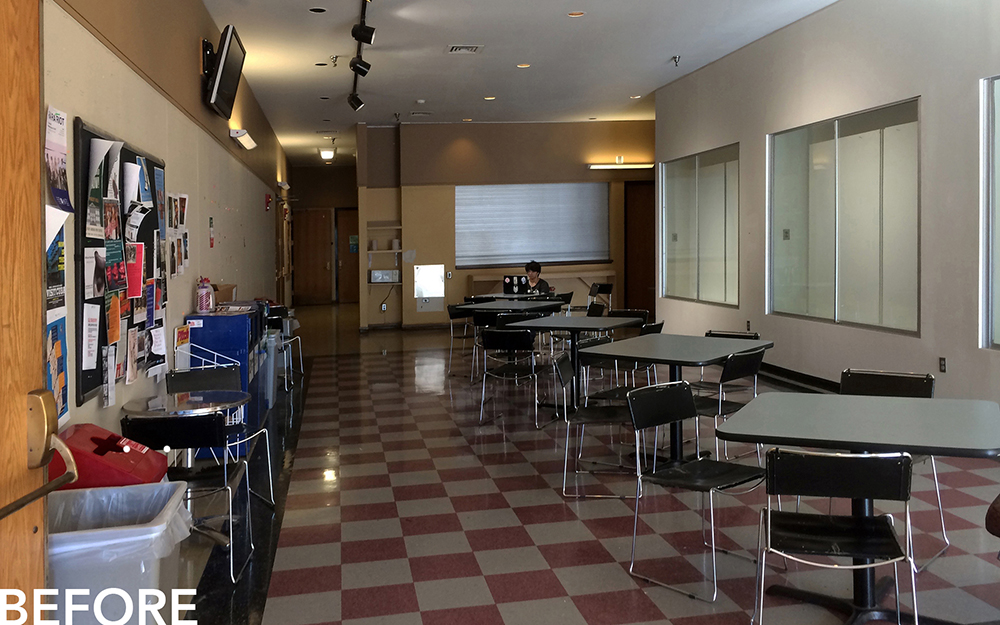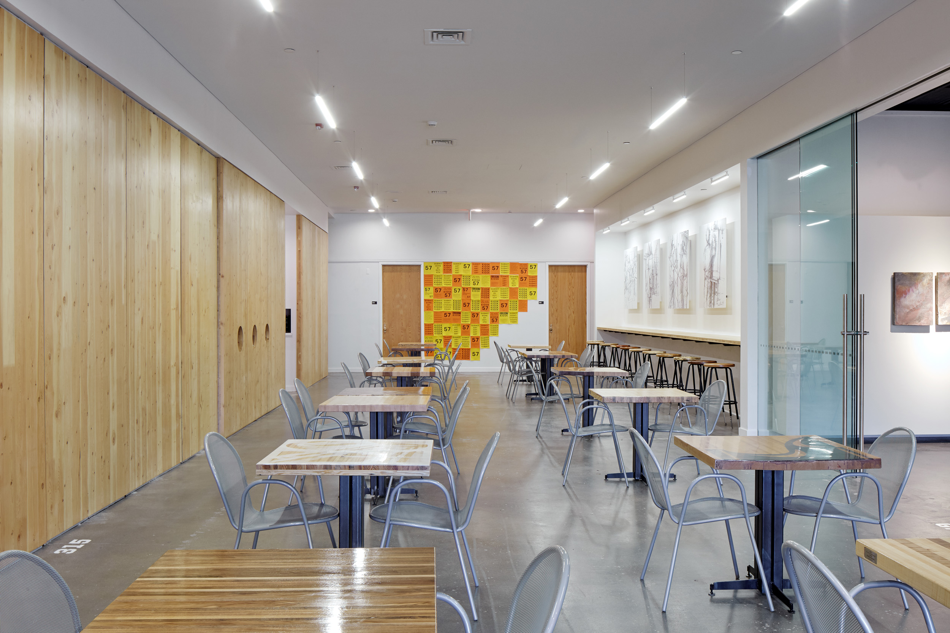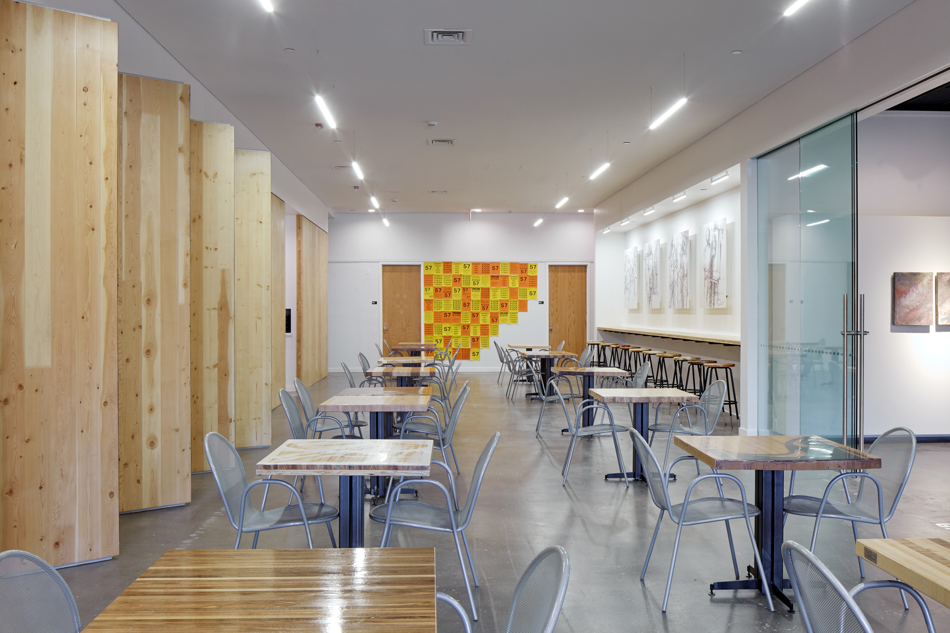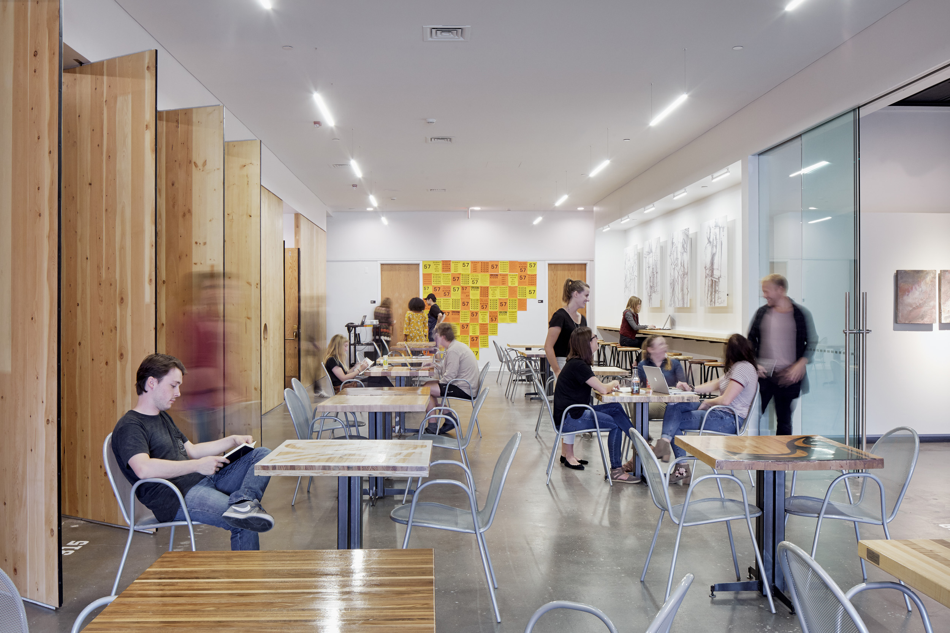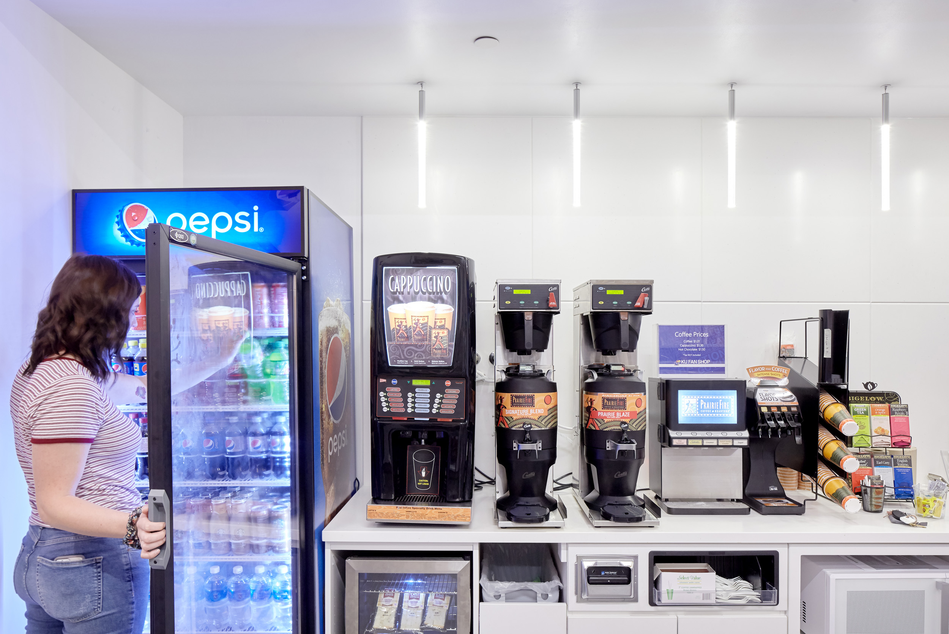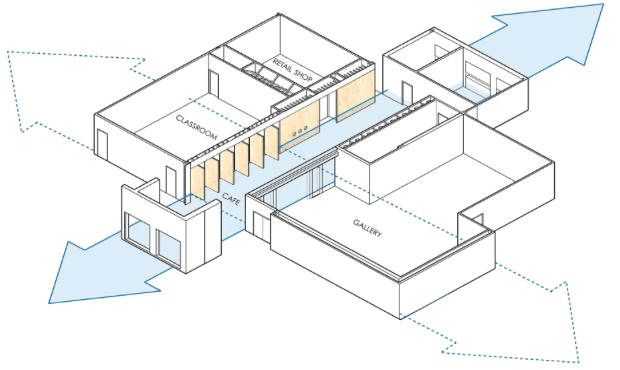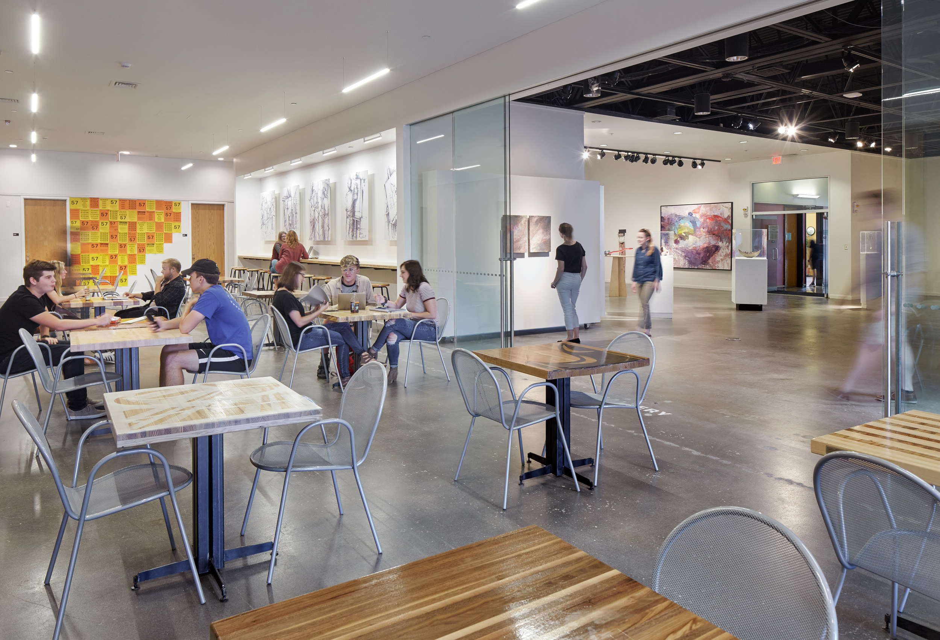Along historic Jayhawk Boulevard on the University of Kansas campus sits a complex of buildings - Marvin Hall, Chalmers Hall, and the Mud Hut - that serve the allied disciplines of Architecture, Design, and the Visual Arts. Chalmers Hall, a brick-clad 1970s building was originally conceived as two parts, connected by a central spine. Formerly located in this slice of space at were a cramped coffee kiosk and a small, dimly lit seating area. The coffee kiosk was failing financially. This area is flanked on either side by some of the most important spaces in the building - the Art and Design Gallery and a large multi-purpose classroom. Just down the hall was the Art and Design Supply Shop, the only place on campus to pick up drafting and art supplies. The solution was to merge the functions of the coffee kiosk with the supply shop in a new location, thereby reducing operating costs.
After investigating the challenges of the space and its untapped potential, the Dirt Works Studio seized upon an opportunity to transform the heart of Chalmers Hall into a collaborative, dynamic, and sensorial environment. Adjacent to the café space and next to the multipurpose classroom, the merged coffee and supply shop has been given new life. The wall separating the retail shop/classroom from the café was removed and, in its place, a sixty-foot long cross-laminated timber (CLT) wall now provides warmth and tactility. Half of the CLT wall is comprised of six pivoting panels capable of opening the café to the classroom to become a design review space or event space. This adaptability is echoed by the café's integration with the art gallery via an operable telescoping sliding glass wall, alleviating the gallery's former lack of visibility and interaction. The contents of the gallery are now on full display; movement from one space to the other is fluid.
Year: 2017
Location: Lawrence, Kansas
Course: Arch 509 Designbuild Studio
Instructor: Chad Kraus (Dirt Works Studio)
Students: Eliot Alpert, Erin Ayers, Bailey Barnhart, Matthew Bellomy, Sam Bradley, Jordan Coslett, Haley Dougherty, Lauren Downie, Sydney Grimm, Gretchen Kelly, Breanna Kolk, Christopher Koss, Morgan Merkel, Daniel Osburn, Robyn Payne, Will Shadwick, Kenneth Wilson
Partner/Client: KU Memorial Union; KU School of Architecture and Design; KU School of the Arts
Structural Engineer: Apex Engineers
Vendors: SmartLAM, Klein USA, Prosoco, Sunlite Science and Technology, Rulon, Carter Glazing, Duraamen
Awards: Excellence in Architecture Student Award, American Institute of Architects Kansas; Architecture Masterprize, Interior Design – Commercial Interior; International Green Interior Awards
Media: "Chalmers Cafe: Built in the Jayhawk Spirit of Collaboration" <video>; "Recently Renovated Chalmers Hall Café and Gallery Offers Warmer, Brighter Space", The University Daily Kansan; "Getting their Hands Dirty"; Prosoco blog; "Dirt Works Studio Completes Chalmers Hall Renovation", Sunlite Science and Technology blog
