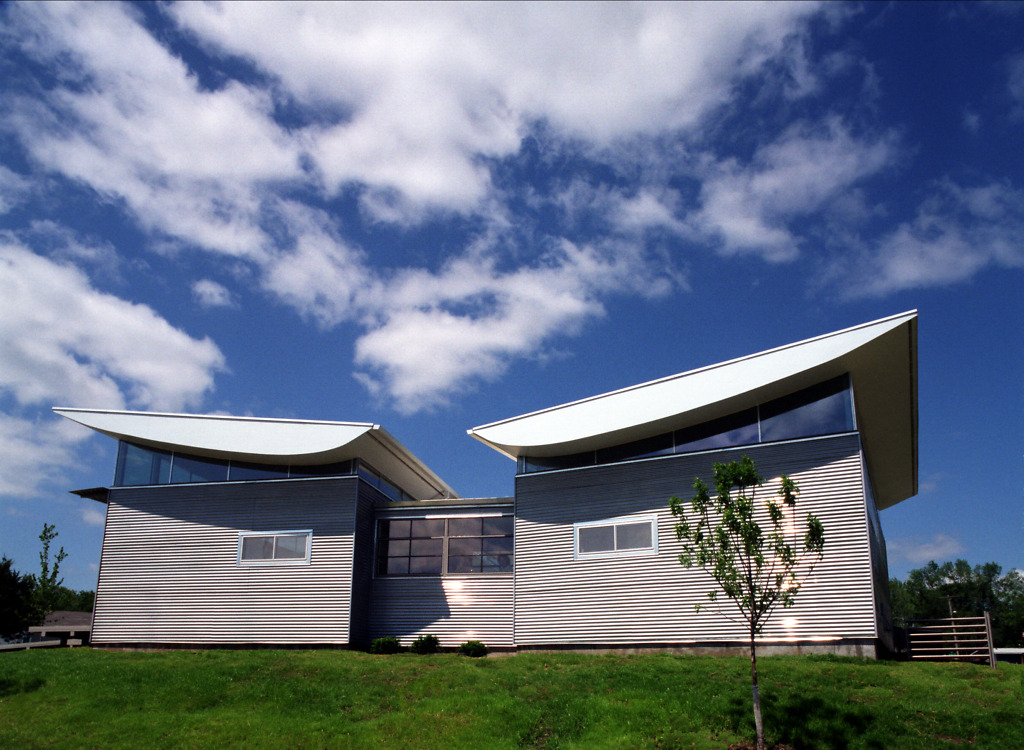Atherton Court

Atherton Court, continued to incorporate innovative design with ADA accessibility and the principals of green building. Environmentally responsible design through incorporation of regional recycled, recyclable, and salvaged materials was used whenever possible. Designing with accessibility in mind, careful consideration was made to ensure that the home continues to meet the needs of its occupants over time. Ramps, turnarounds, fixtures, and door widths fully comply with ADA regulations for handicapped accessibility. Moreover, the house’s multi-purpose room in the north wing can accommodate live-in nursing or care taking staff. Ultimately, the open plan is similar in program to earlier projects, yet vastly different in the enhanced sense of spatial quality that comes as a result of increased volume and light.