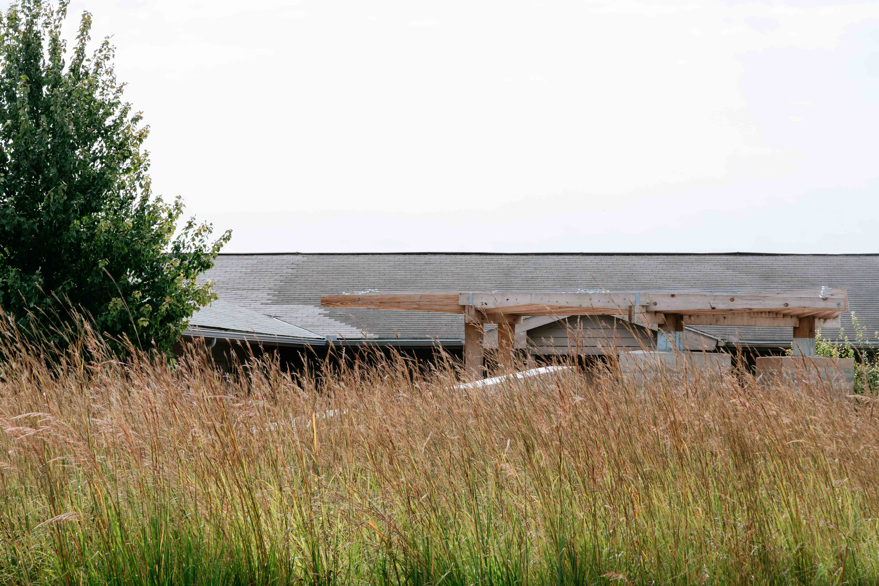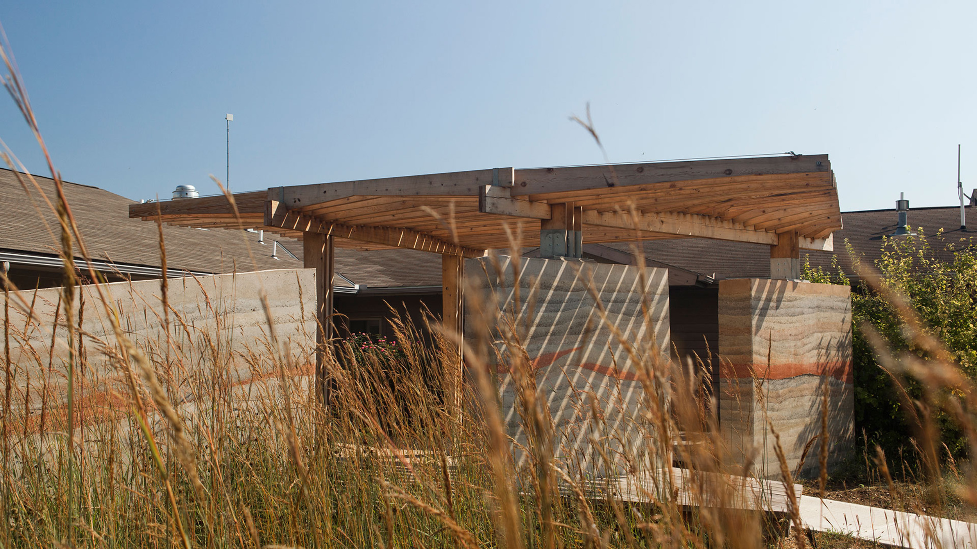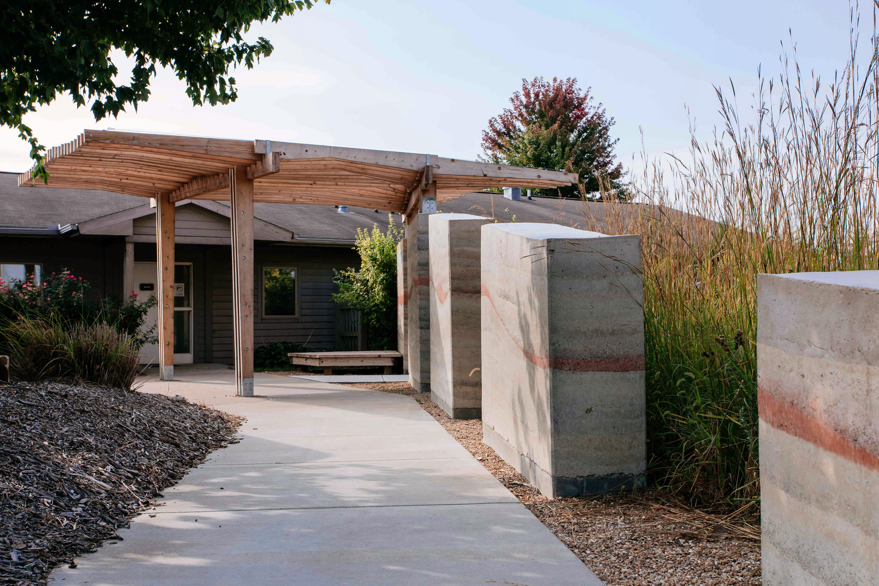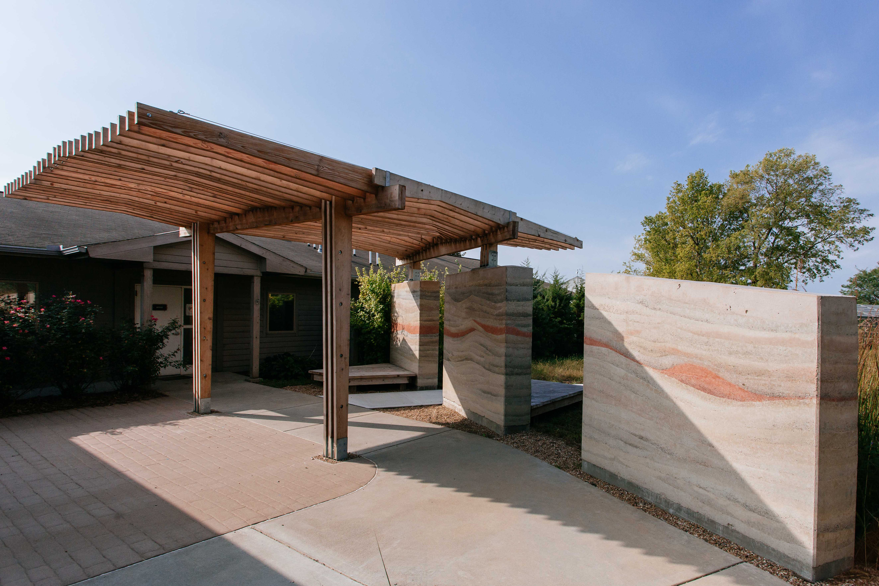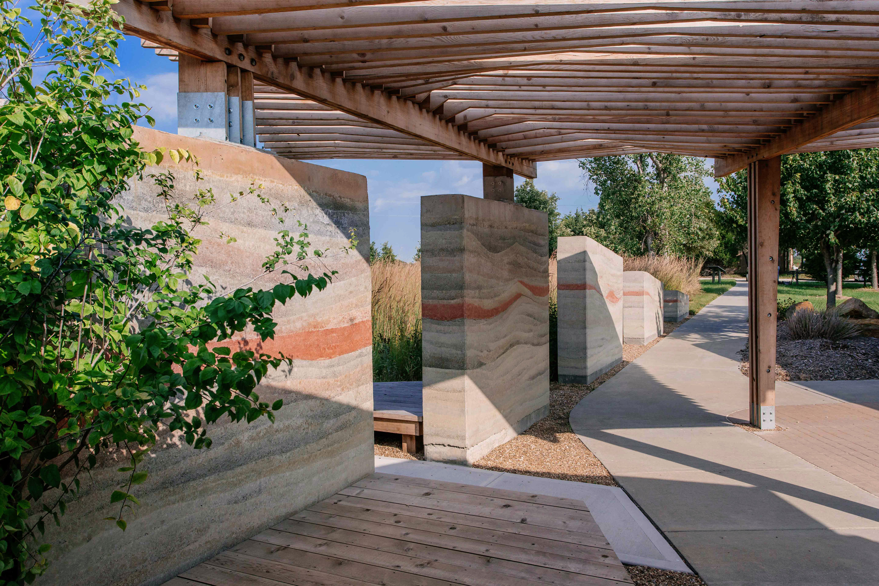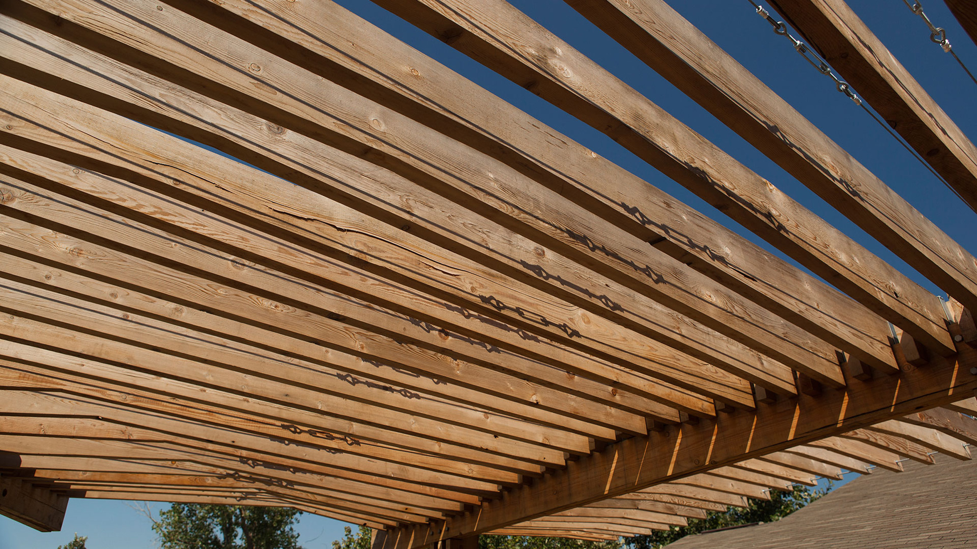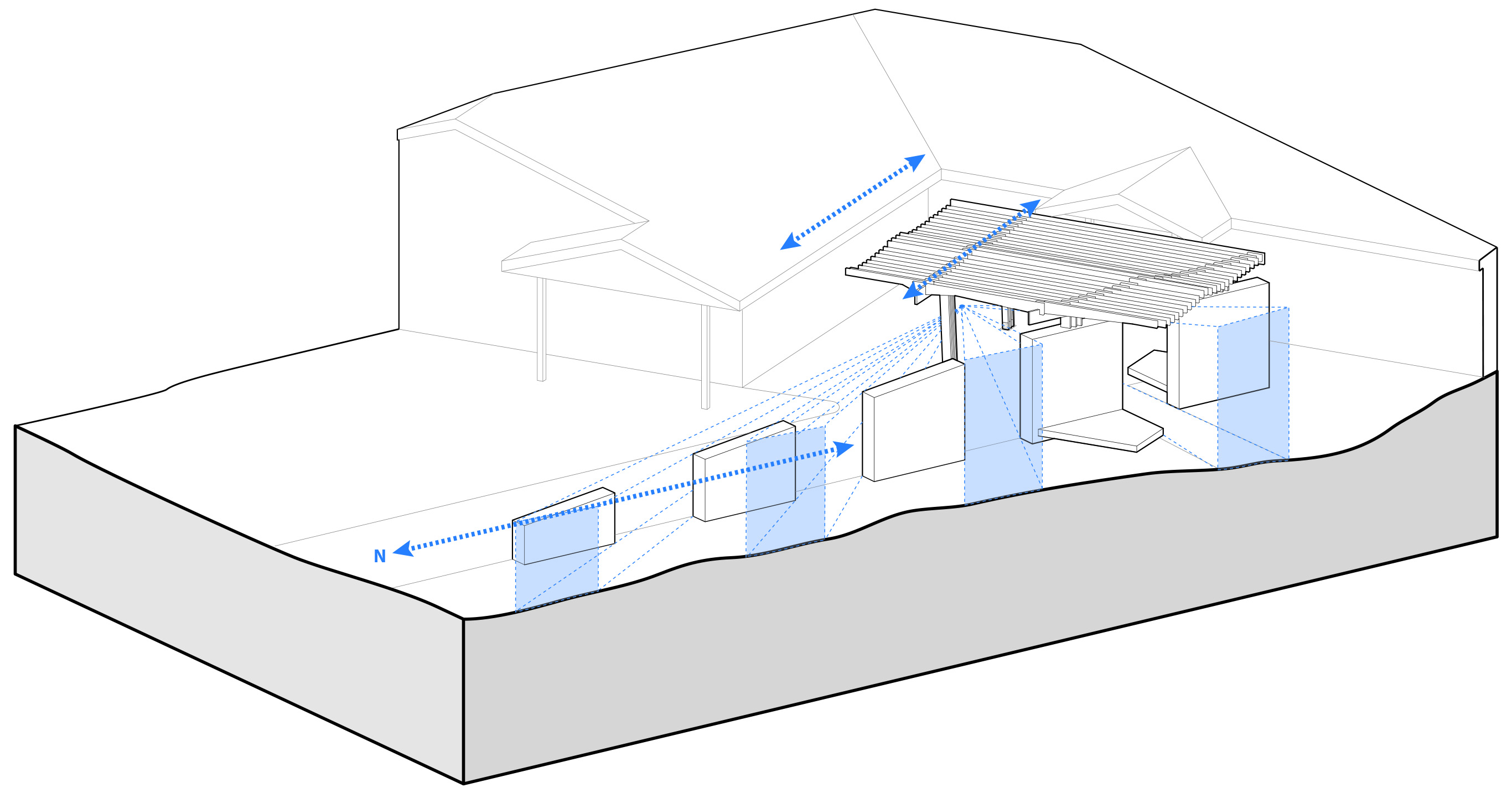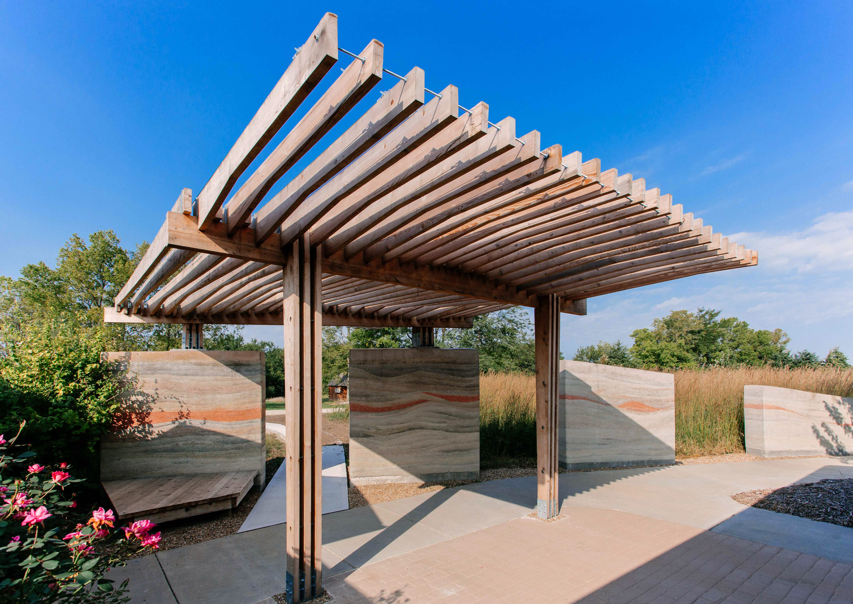The Armitage Education Center Pavilion is a thoughtful synthesis of site conditions, architectural intuition, and geometric clarity, responding sensitively to both environmental and programmatic needs. A once overheated, underused west-facing patio—tucked into a neglected corner of the client’s headquarters—has been transformed into a shaded, welcoming entry sequence that invites, shelters, and connects.
Now a functional plaza and gathering space, the pavilion offers protection from the Kansas plains’ harsh sun and strong winds. Rather than treating the patio as residual space, the design reclaims it as an integral extension of the Education Center’s mission—a place for students, researchers, and visitors to pause, engage, and connect with the landscape.
Built from a simple yet intentional palette of rammed earth and reclaimed timber, the pavilion reflects material economy and environmental stewardship. Local soil grounds the structure physically and symbolically, while the weathered timber evokes the character of the prairie’s working landscape.
To overcome material and budget limitations, the design features a double cantilever canopy joined by tension cables—spanning the patio without vertical supports and creating a visually light, shaded structure. Rammed earth walls define the entry axis, frame prairie views, buffer winds, and guide visitors through a series of spaces that balance openness with enclosure.
Two low platforms extend from the walls in opposite directions, serving as stages for outdoor teaching, informal seating, or quiet observation. Their understated presence fosters flexible use while maintaining harmony with the natural surroundings.
Ultimately, the pavilion operates as more than a functional structure. It is an architectural statement rooted in ecology, offering a space for movement and stillness, gathering and reflection—honoring the land, climate, and community it serves.
Year: 2014
Location: Lawrence, Kansas
Course: Arch 509 Designbuild Studio
Instructor: Chad Kraus (Dirt Works Studio)
Students: Ragan Allen, Phillip Boucher, Nicholas Colbert, Connor Crist, James DeFries, Michael DeFries, Matthew Everest, Vincent Graceffa, Chandler Hanna, Brittany Hodges, Andrew Kloppenburg, Shira Kohn, Michael LaVanier, McKenzie Liebl, Erin McFarland, Jared Pechauer, Ariel Peisen, Taylor Pickman
Partner/Client: Kansas Biological Survey
Structural Engineer: Apex Engineers
Vendors: Westar Energy Green Team, Hamm Quarry
Awards: Architect’s Newspaper Best of Design; American Institute of Architects Kansas Design Honor Award, Student Category
